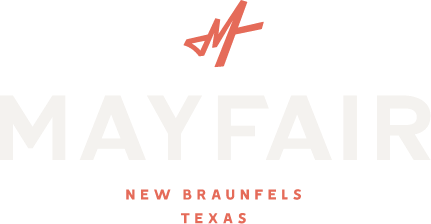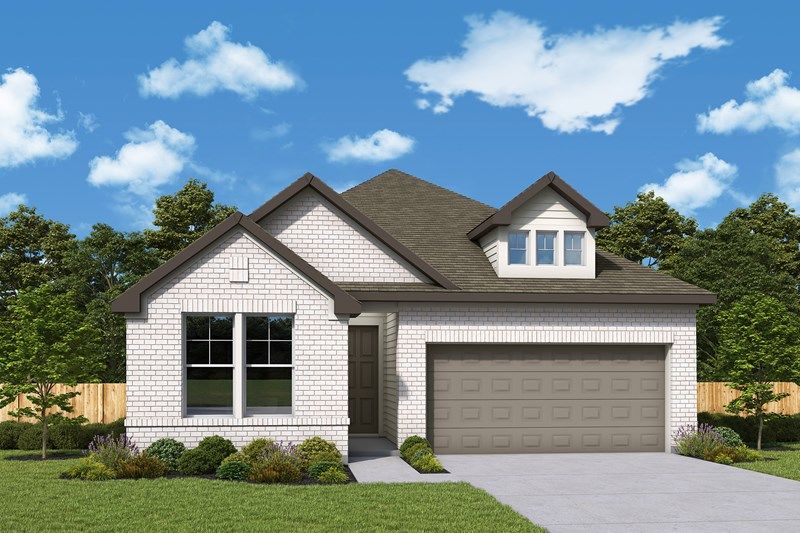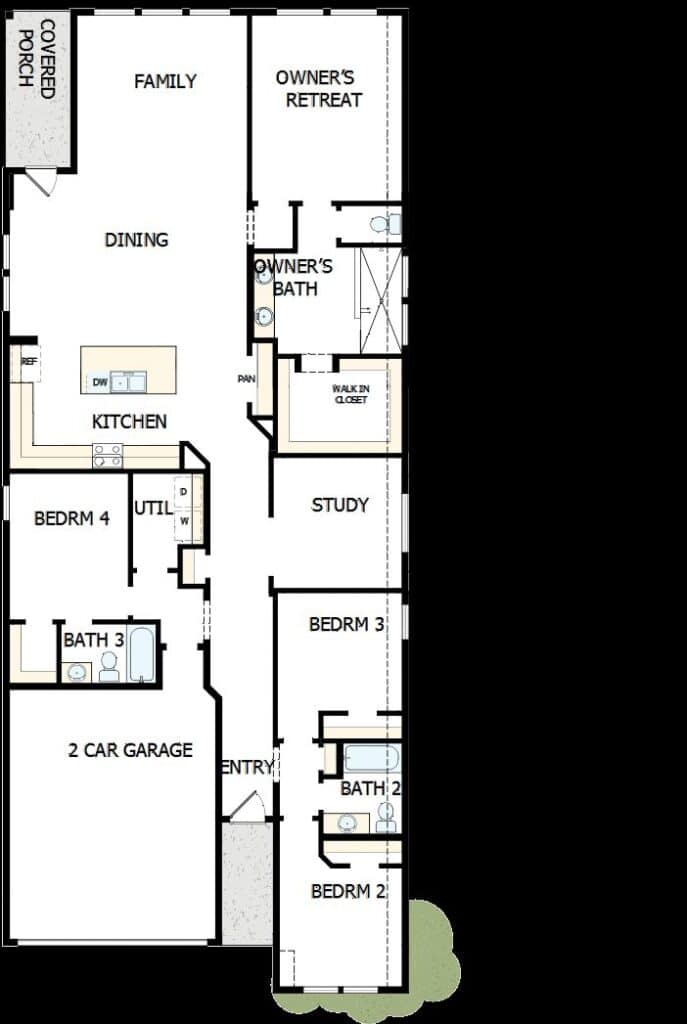This spacious 4-bedroom, 3-bath home boasts a thoughtfully designed open-concept layout, creating a seamless flow between the living room, kitchen, and dining areas—perfect for entertaining and everyday living. The modern kitchen features plenty of counter space and high-end appliances, while the dining area offers a welcoming space for family meals.
The master suite provides a luxurious retreat, complete with a private bathroom and large walk-in closet. Additionally, one of the bedrooms is designed as a private guest suite with its own en-suite bath, offering guests maximum privacy and comfort. A dedicated office space is conveniently located for working from home or as a quiet study area.
With two additional well-sized bedrooms and another full bath, this floorplan ensures ample space and functionality for the entire family. Ideal for modern living, it balances privacy and openness for both relaxation and socializing.



