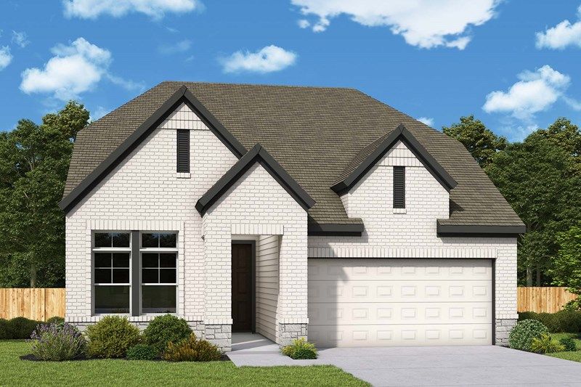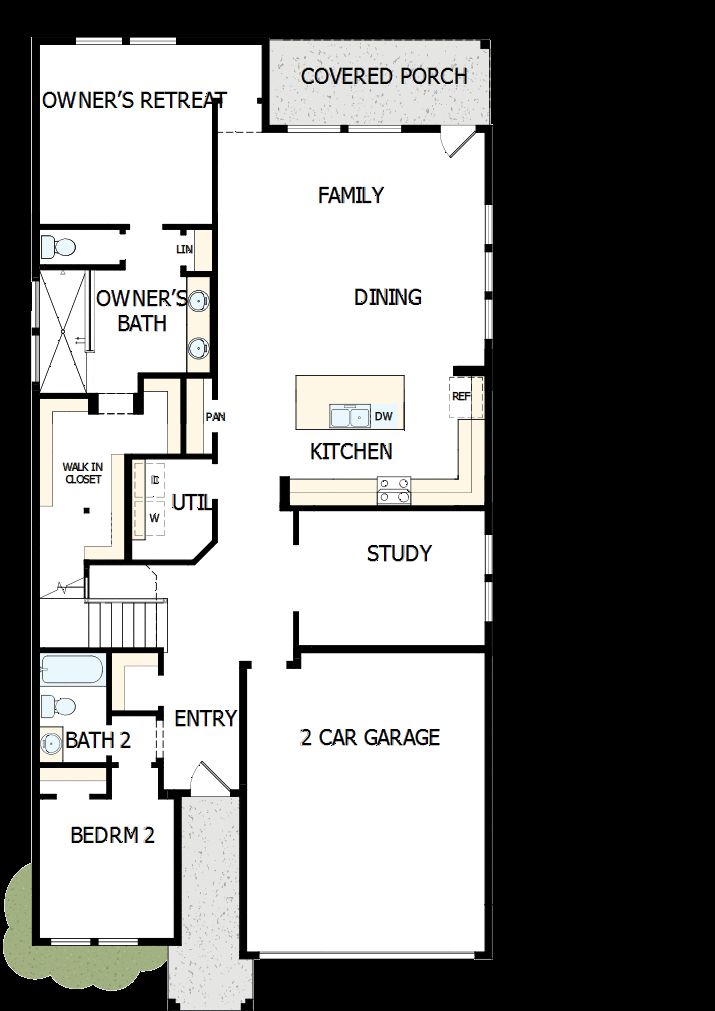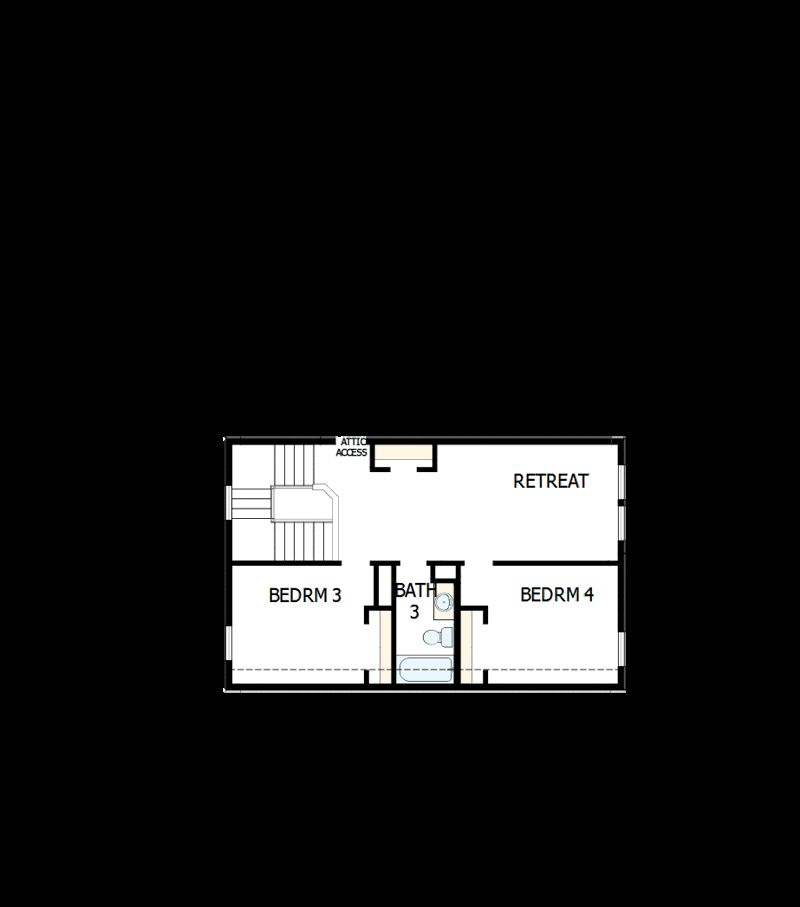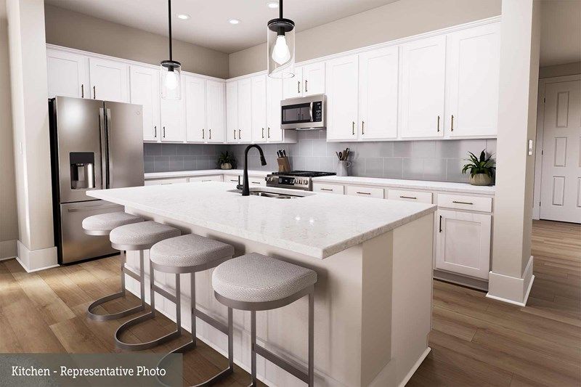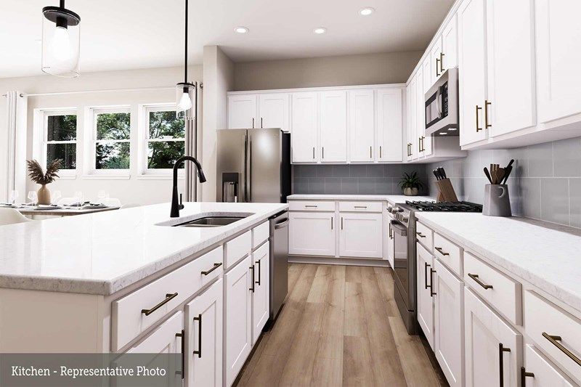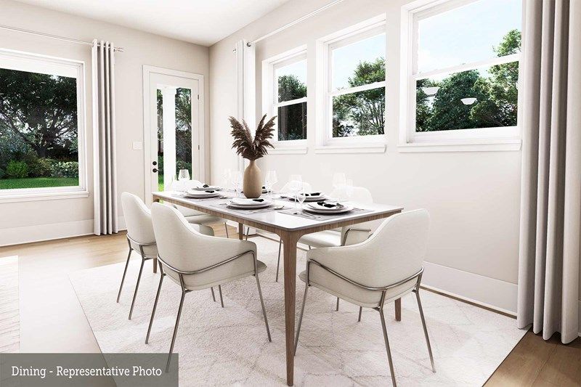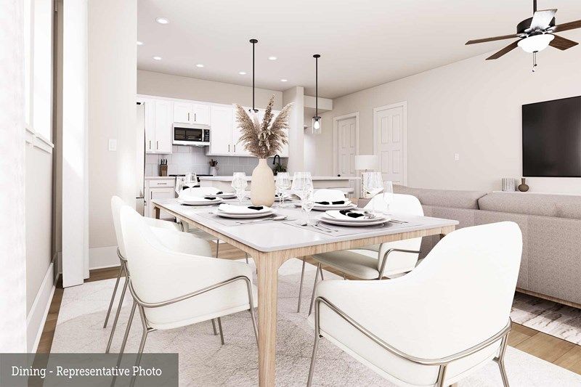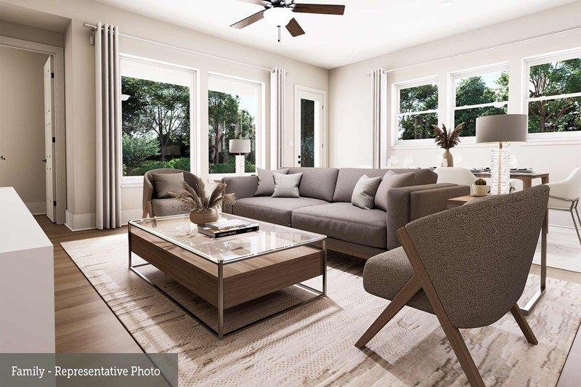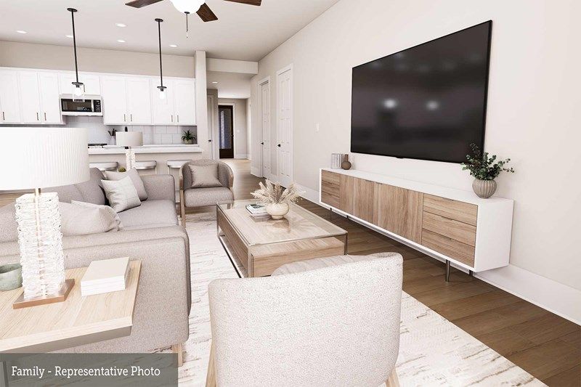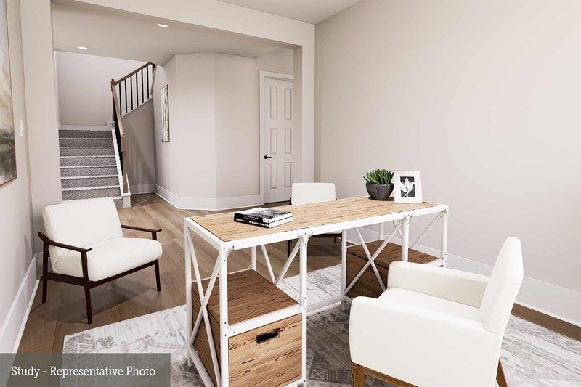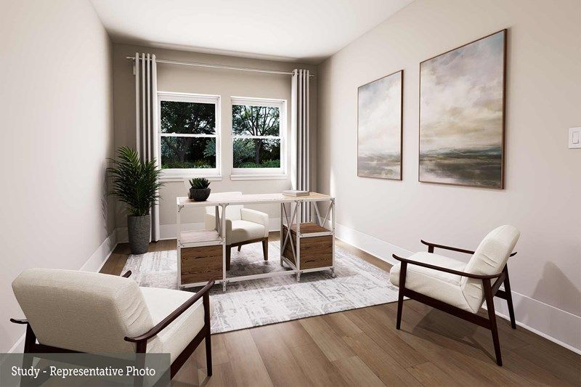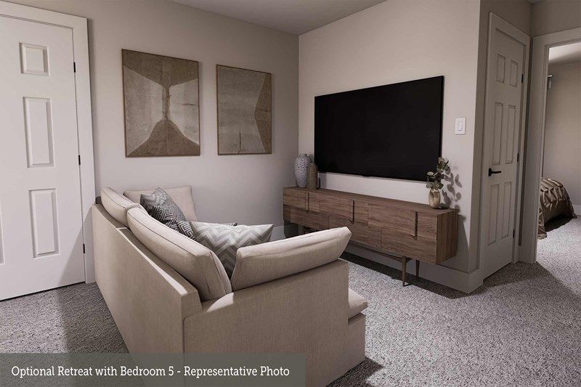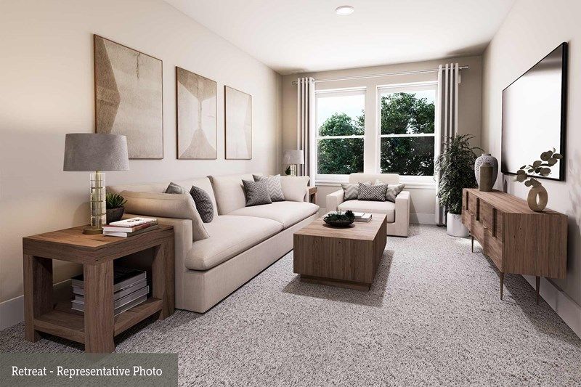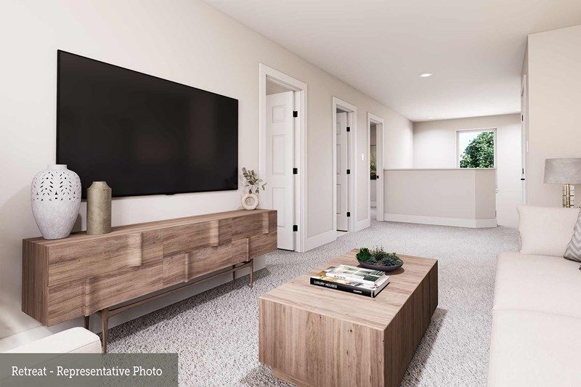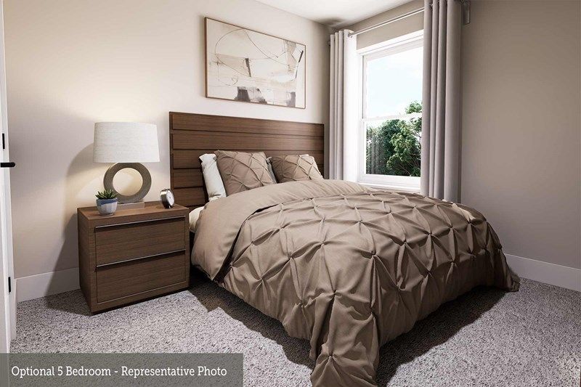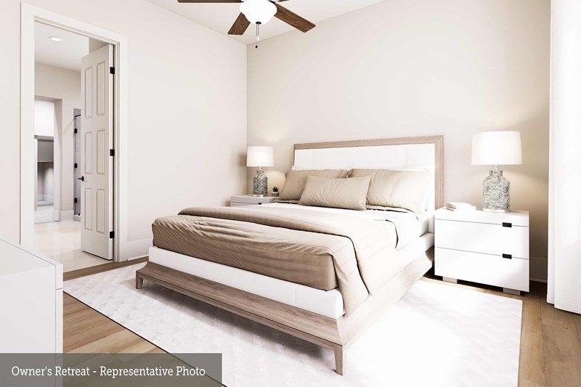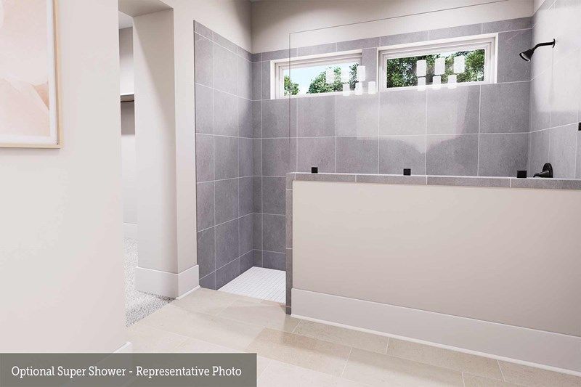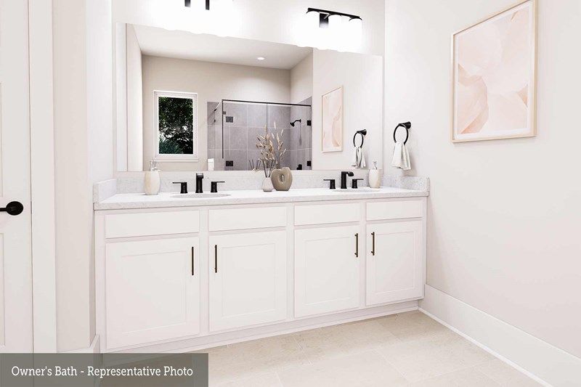105 Radnor Rd., New Braunfels, TX 78130: This stunning two-story home in Mayfair offers a thoughtfully designed layout that blends functionality with everyday comfort. The main floor features a spacious study, ideal for working from home or enjoying a quiet retreat. A guest bedroom is conveniently located downstairs, providing privacy and easy access for visitors.
At the heart of the home, an open-concept living area connects a large kitchen and dining space—perfect for entertaining and family gatherings. Upstairs, a versatile retreat provides room to relax, while two additional bedrooms offer generous space and storage.
The Owner’s Retreat boasts a large walk-in closet, offering ample room for your wardrobe and personal items.
Designed for modern living, this home balances private and shared spaces to meet a variety of lifestyle needs.
Call or chat with the David Weekley Homes at Mayfair Team to learn more about this new home for sale in New Braunfels, TX.


