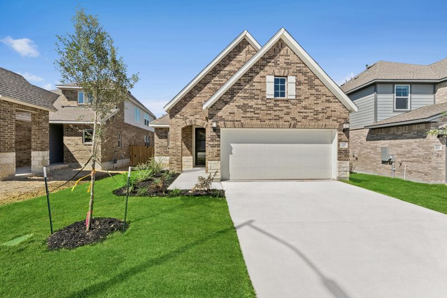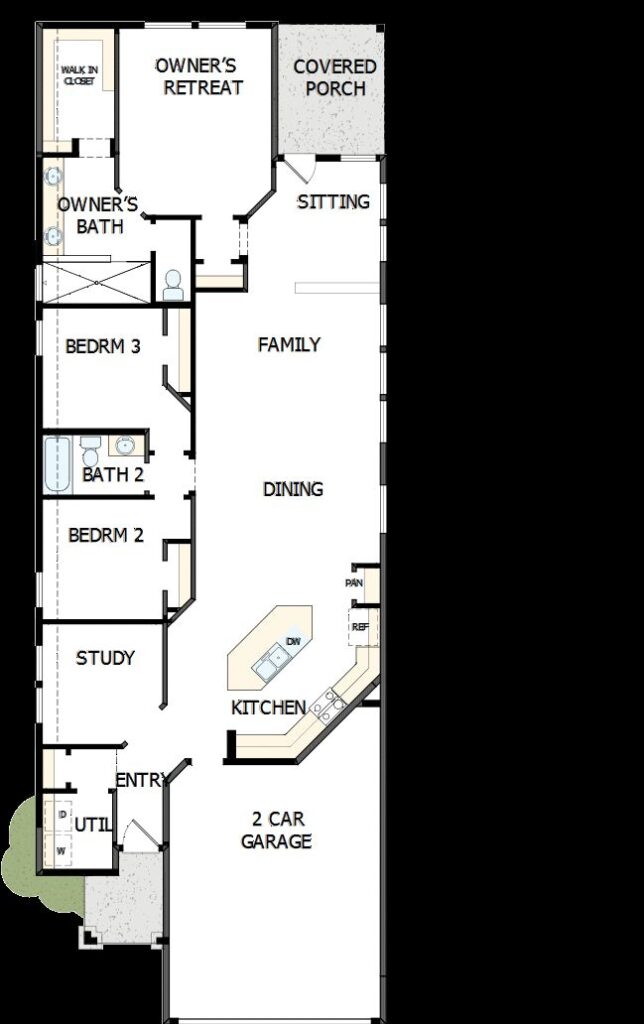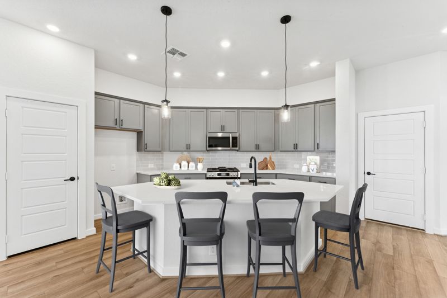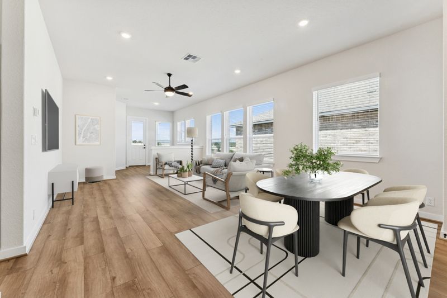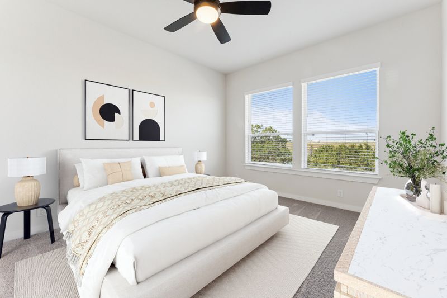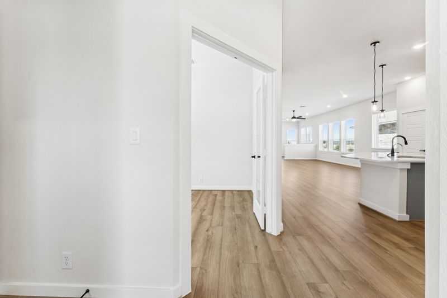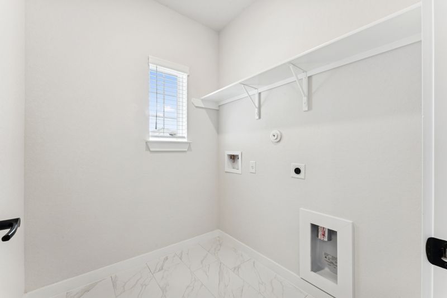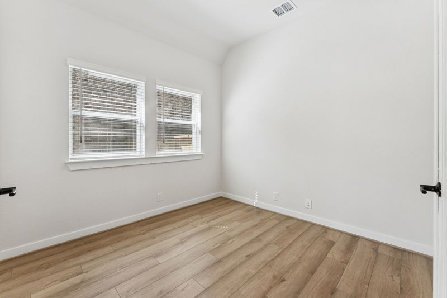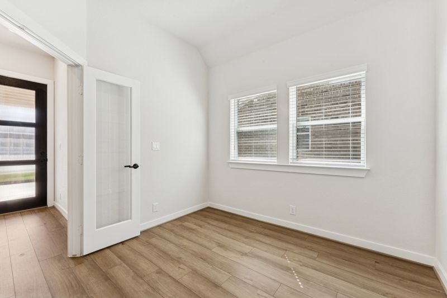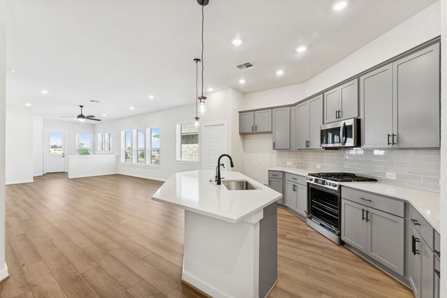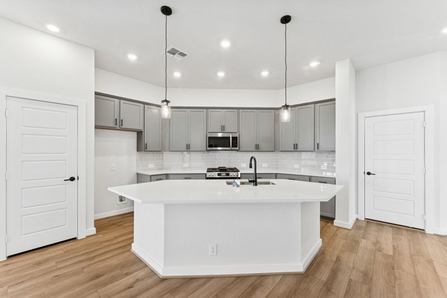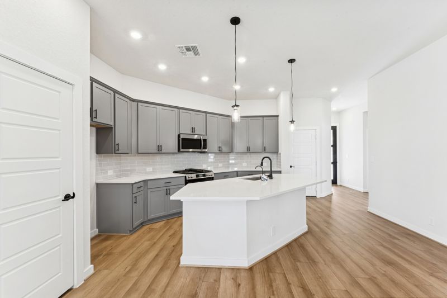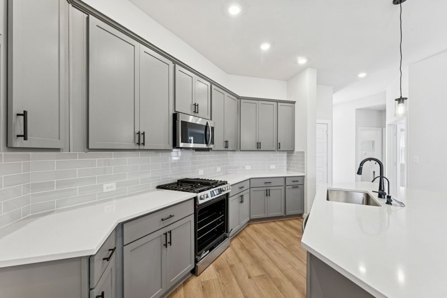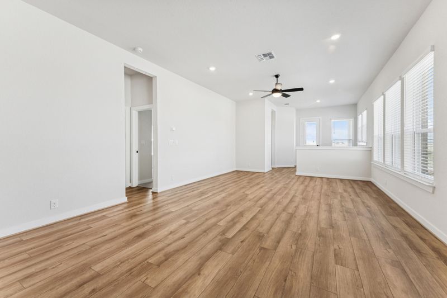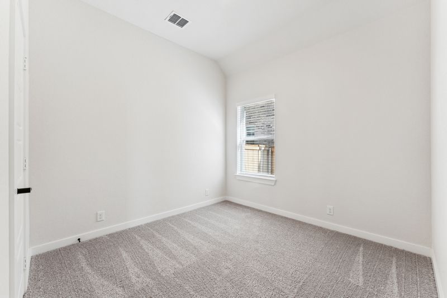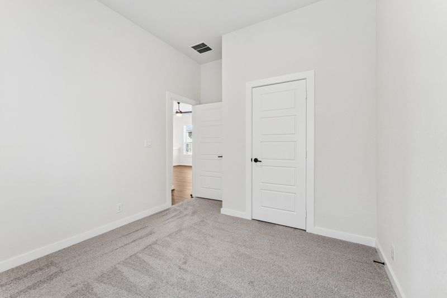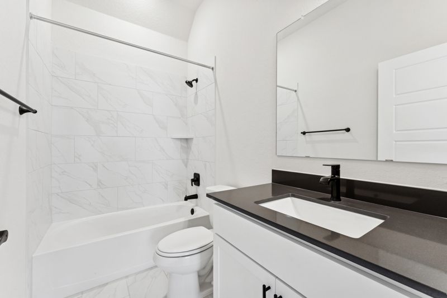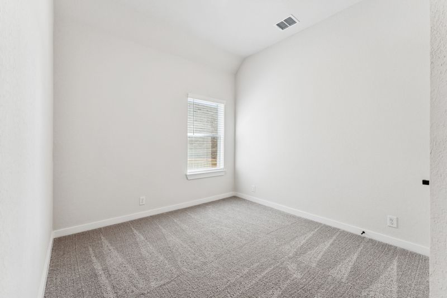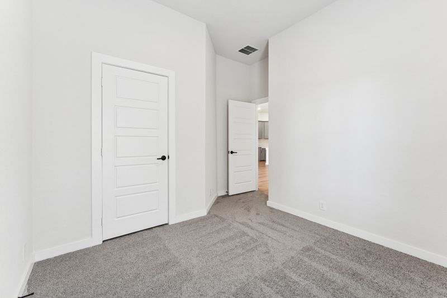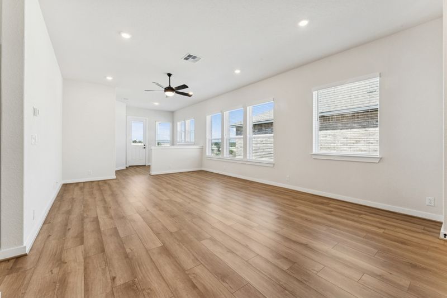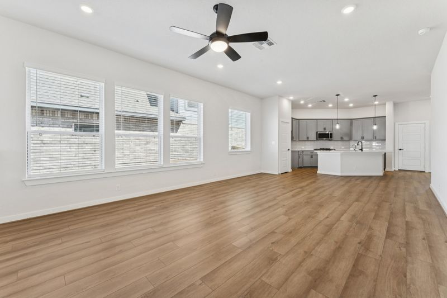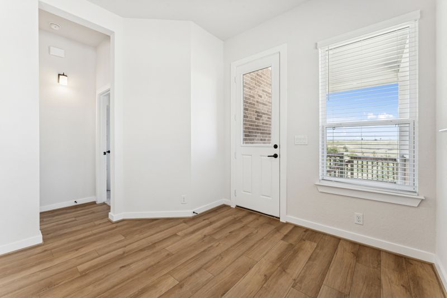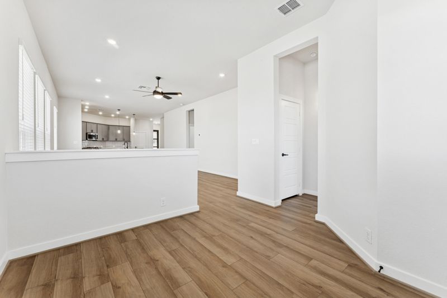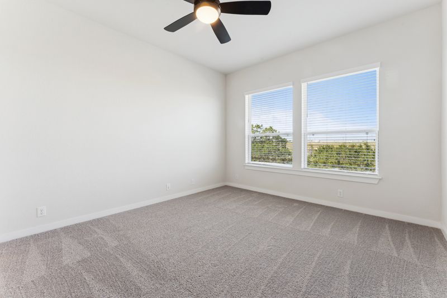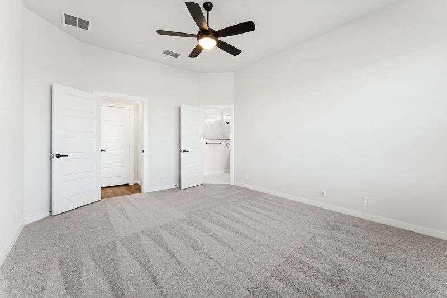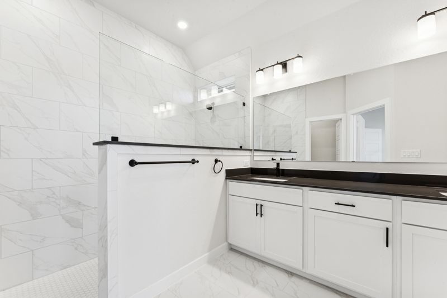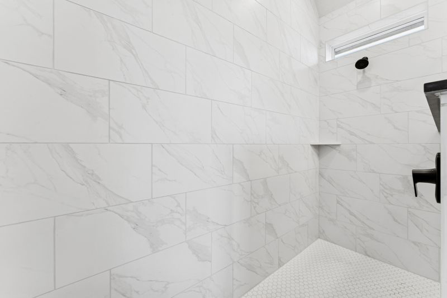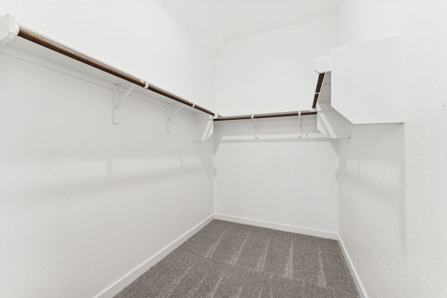116 Radnor Rd, New Braunfels, TX 78130: The open floor plan seamlessly connects the living spaces, creating an expansive and airy atmosphere that is perfect for both relaxation and entertaining. At the heart of the home is the gourmet kitchen, featuring a stunning diamond-shaped island that serves as the focal point. With sleek countertops, unique cabinetry and top-of-the-line stainless steel appliances, the kitchen is as functional as it is beautiful. The large island offers ample seating, ideal for casual dining or hosting guests.
Adjacent to the kitchen is a spacious additional sitting area, perfect for cozy conversations or a quiet reading nook. Whether you are relaxing or spending quality time with family, this flexible space offers endless possibilities.
The open flow from the kitchen to the living and dining areas enhances the home’s entertaining potential. The bright and airy living room, filled with natural light from large windows, sets the stage for memorable gatherings.
Retreat to the luxurious Owner’s Suite, complete with a spa-inspired private bathroom and generous closet space. Two additional bedrooms provide comfortable accommodations for family or guests, and the second bathroom is both functional and stylish.
Step outside to a private backyard offering ample room for outdoor dining, gardening or simply unwinding in the fresh air.
Call or chat with the David Weekley Homes at Mayfair Team to learn about the energy-effic


