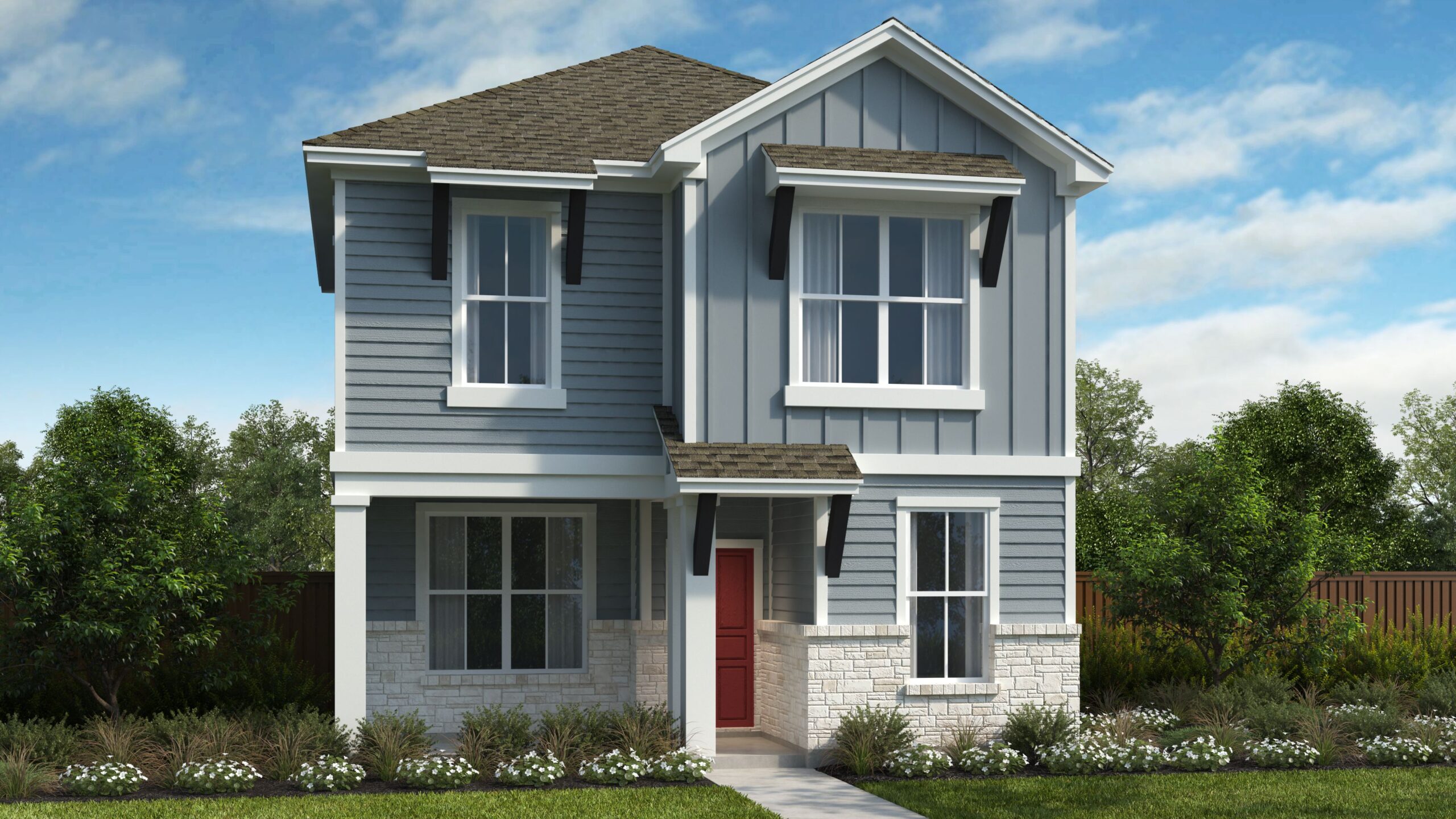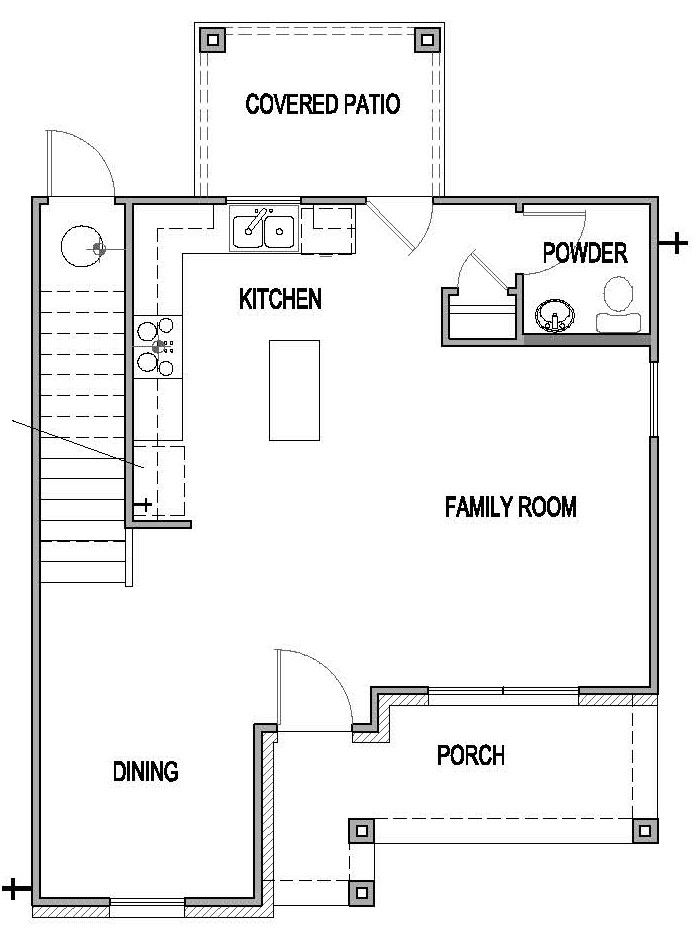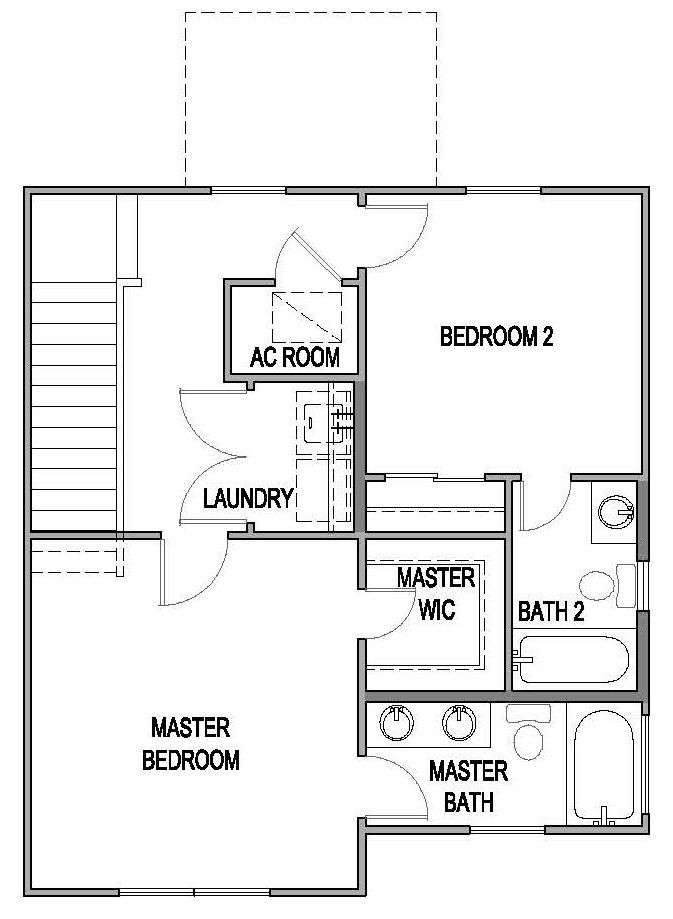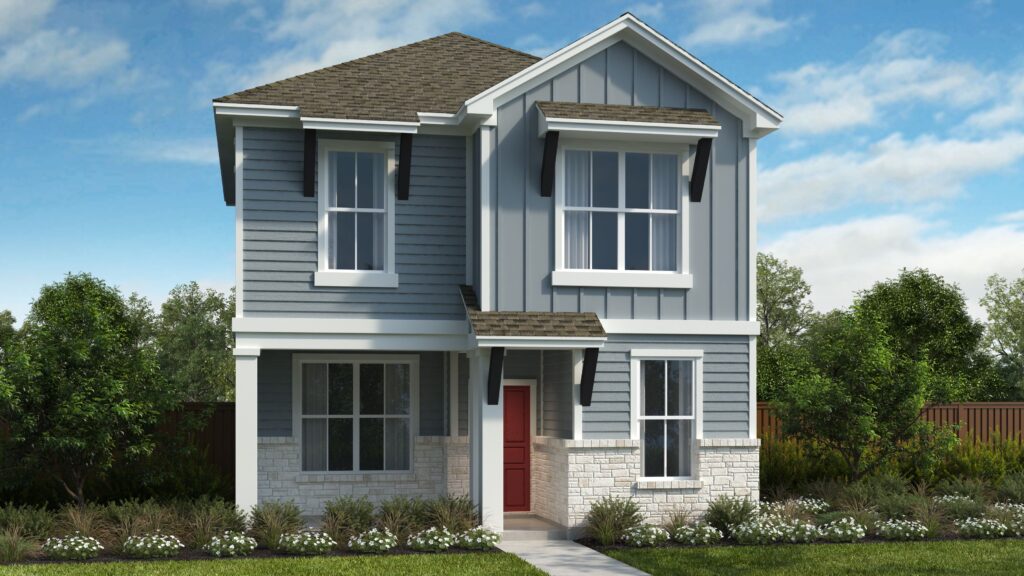Introducing the All-New Cactus Plan by Scott Felder Homes! Experience the perfect blend of style, space, and functionality in the thoughtfully designed Cactus Plan. With 1,230 square feet of living space, this impressive two-story home features two spacious bedrooms and two and a half bathrooms, offering comfort and privacy for homeowners and guests alike. The open-concept layout boasts a generous family room, an inviting formal dining area, and a chef-inspired kitchen complete with a center islandideal for entertaining or everyday living. Step outside to find a large, covered patio, perfect for relaxing or hosting gatherings, with a convenient walkway leading to your private garage. Whether you’re a first-time buyer or downsizing without compromise, the Cactus Plan is designed to exceed expectations. Affordable luxury meets signature craftsmanship in this standout floor plananother shining example of Scott Felder Homes commitment to quality.
135 Trifle Trail
Scott Felder Homes

Builder
Scott Felder Homes
PlanCactus
Square Footage1,230
Beds2
Baths2
Half Baths1
Garage1
Stories2
Price$299,990
AvailabilityAvailable Now




