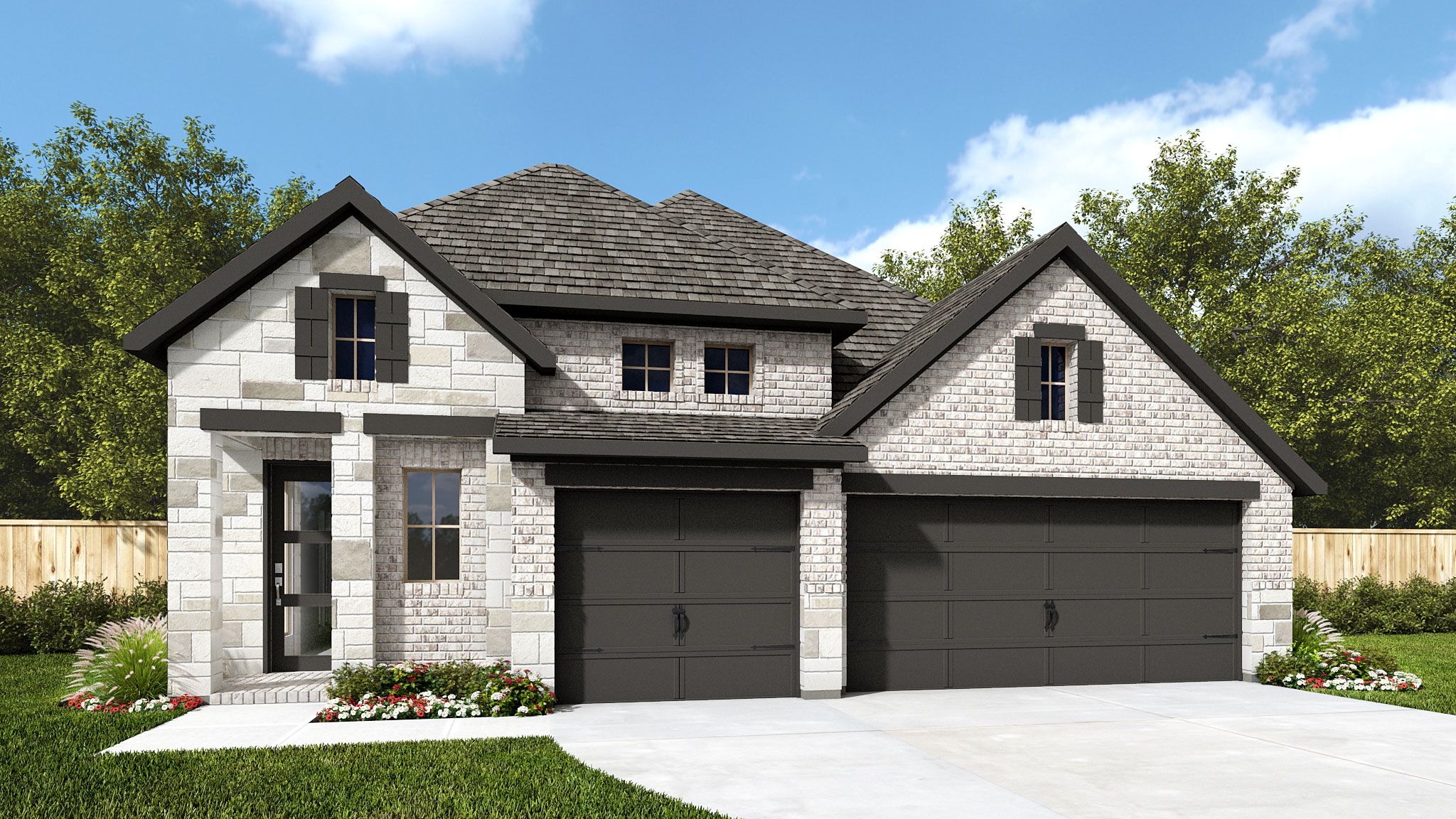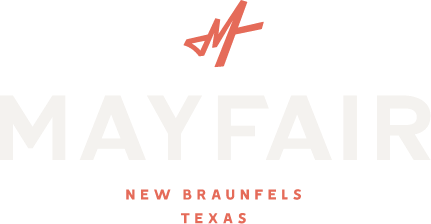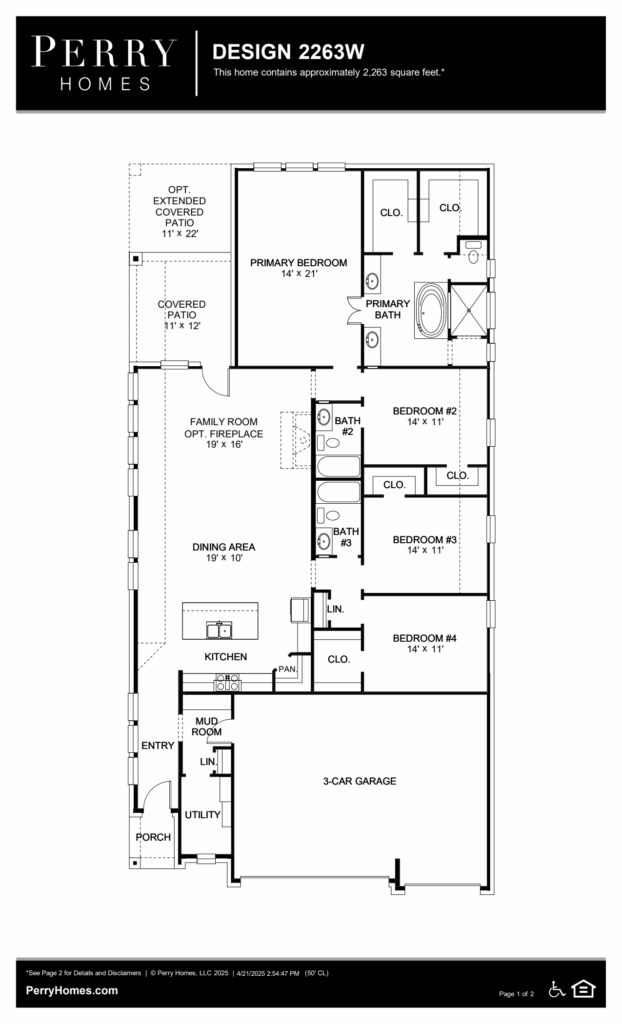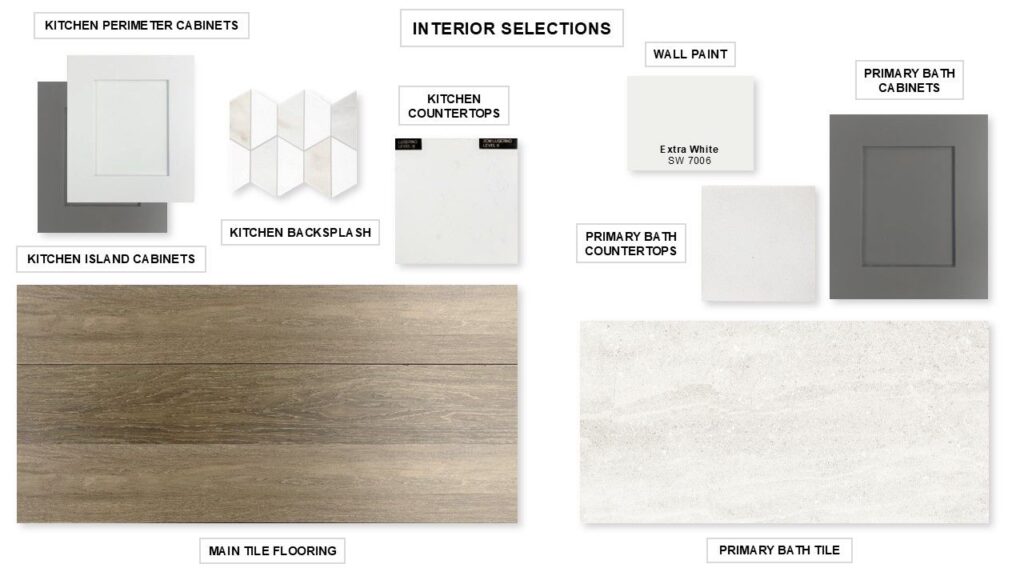Welcoming front porch opens to entry framed by a wall of windows. Open family room with a wood mantel fireplace and wall of windows. Kitchen features an island with built-in seating space, 5-burner gas cooktop and a corner walk-in pantry. Dining area just off kitchen flows into the family room. Primary suite with three large windows. Primary bath features a French door entry, dual vanities, freestanding tub, separate glass enclosed shower and two walk-in closets. Secondary bedrooms with walk-in closets and a guest suite with a full bathroom complete this design. Extended covered backyard patio. Mud room and utility room just off the three-car garage. Representative Images. Features and specifications may vary by community.
358 Cleveland Way

Builder
Perry Homes
Plan2263W
Square Footage2,263
Beds4
Baths3
Garage3
Stories1
Price$539,900
AvailabilityAvailable Now



