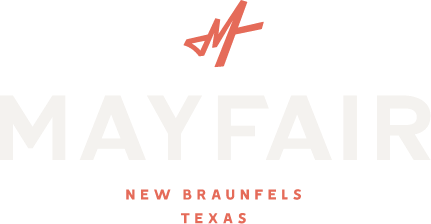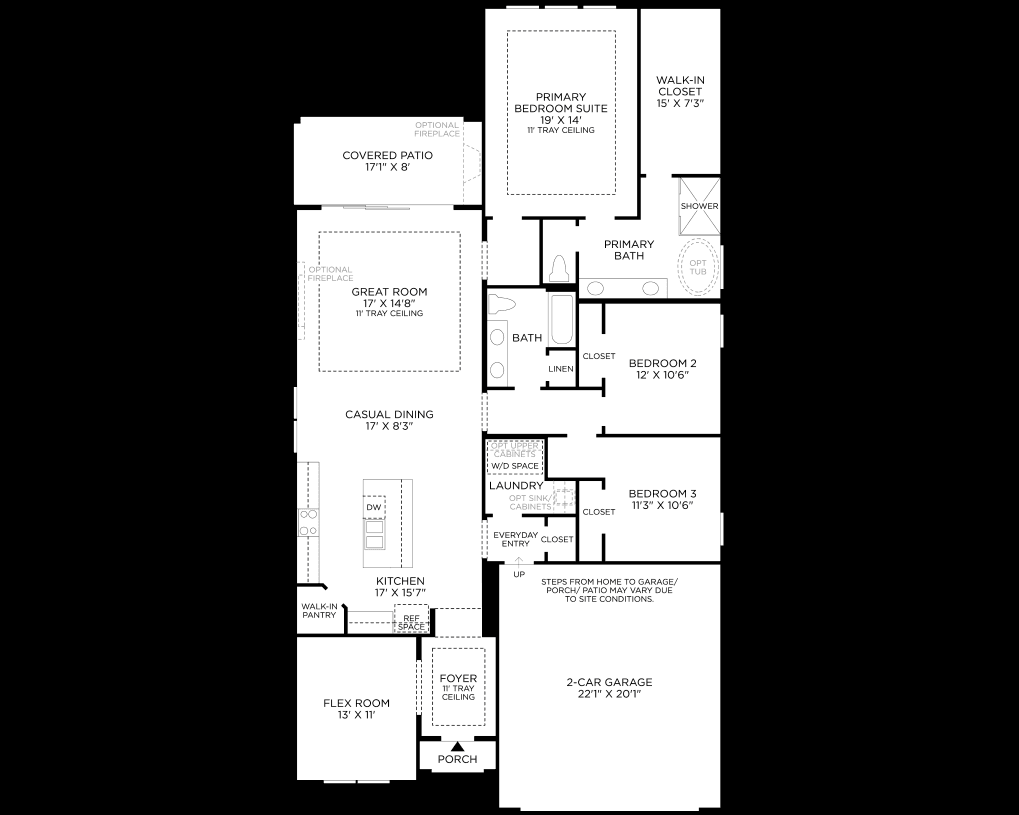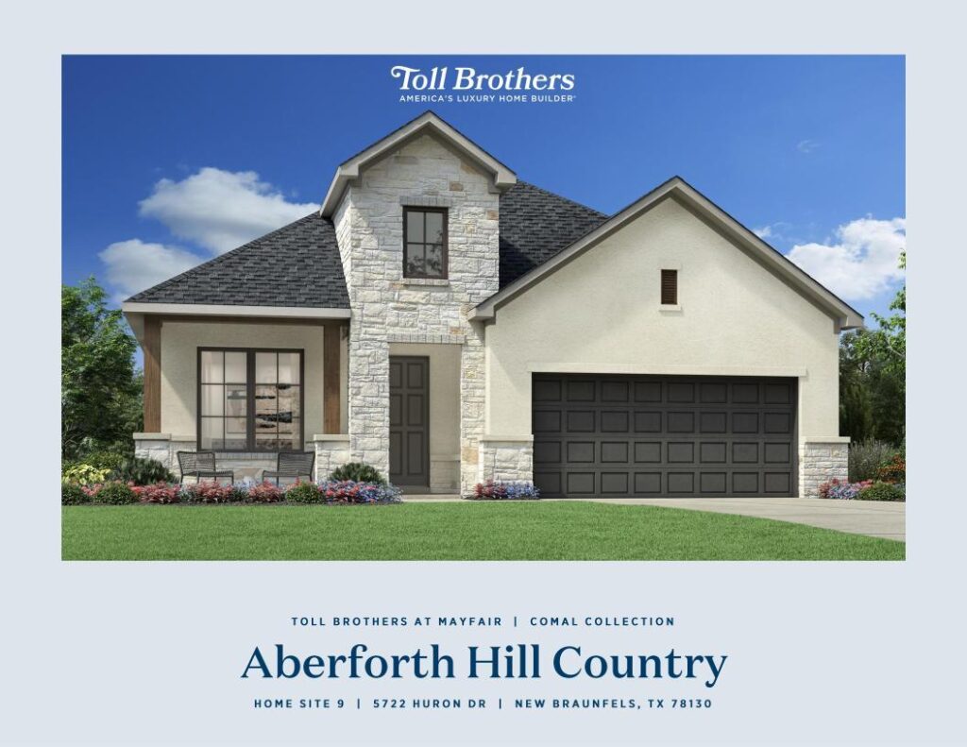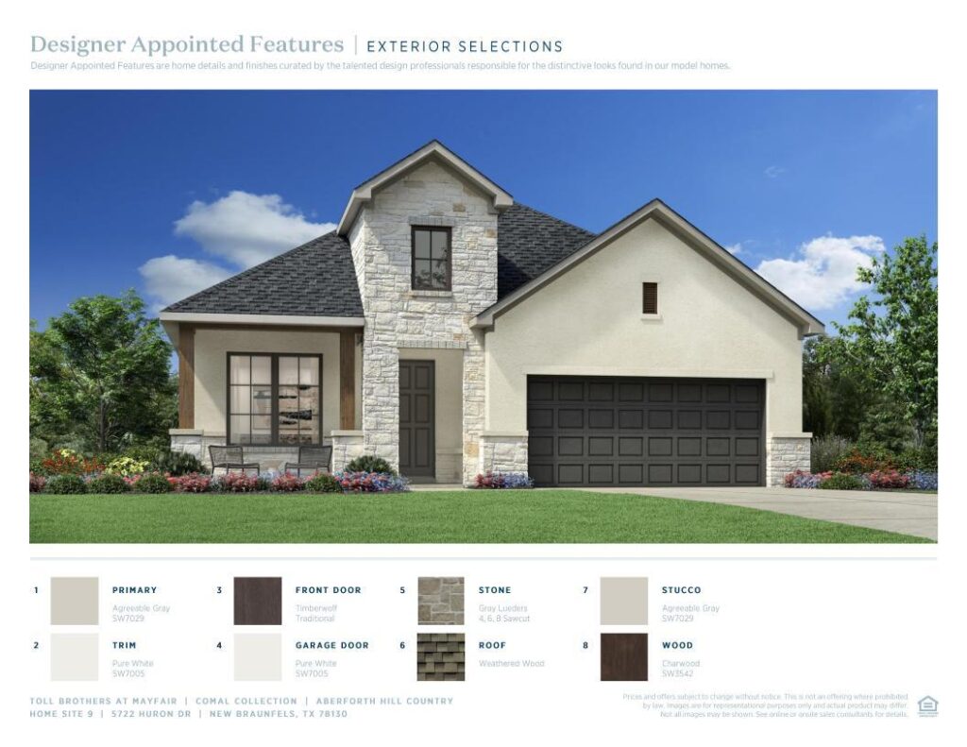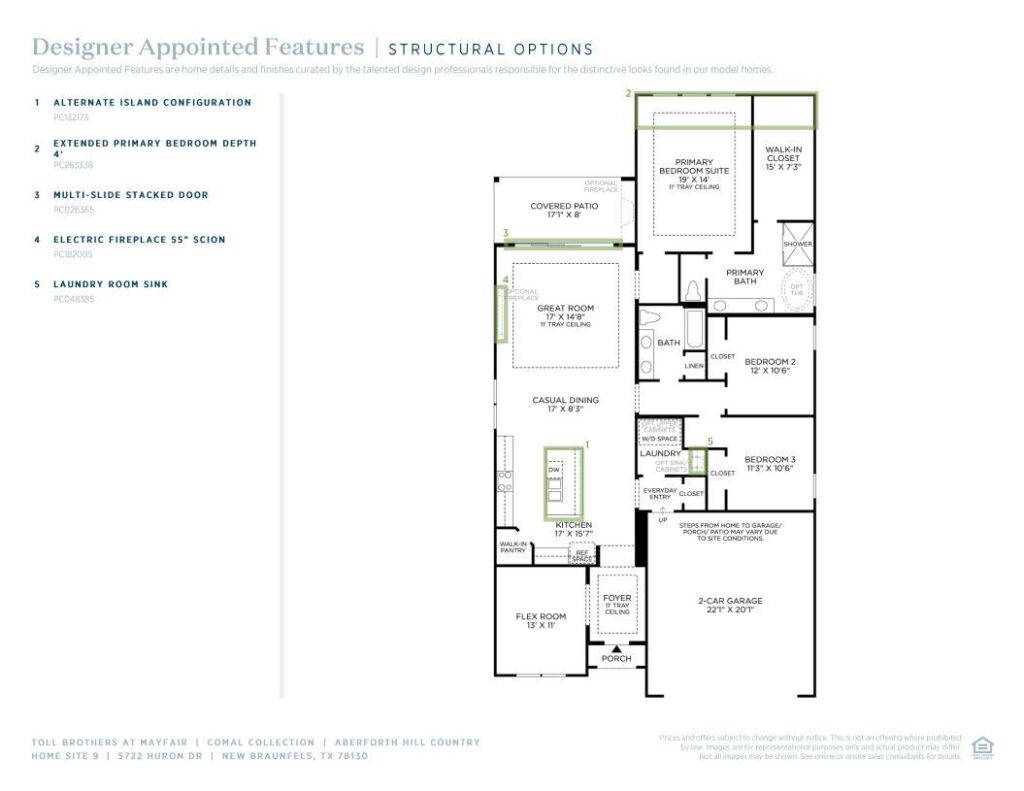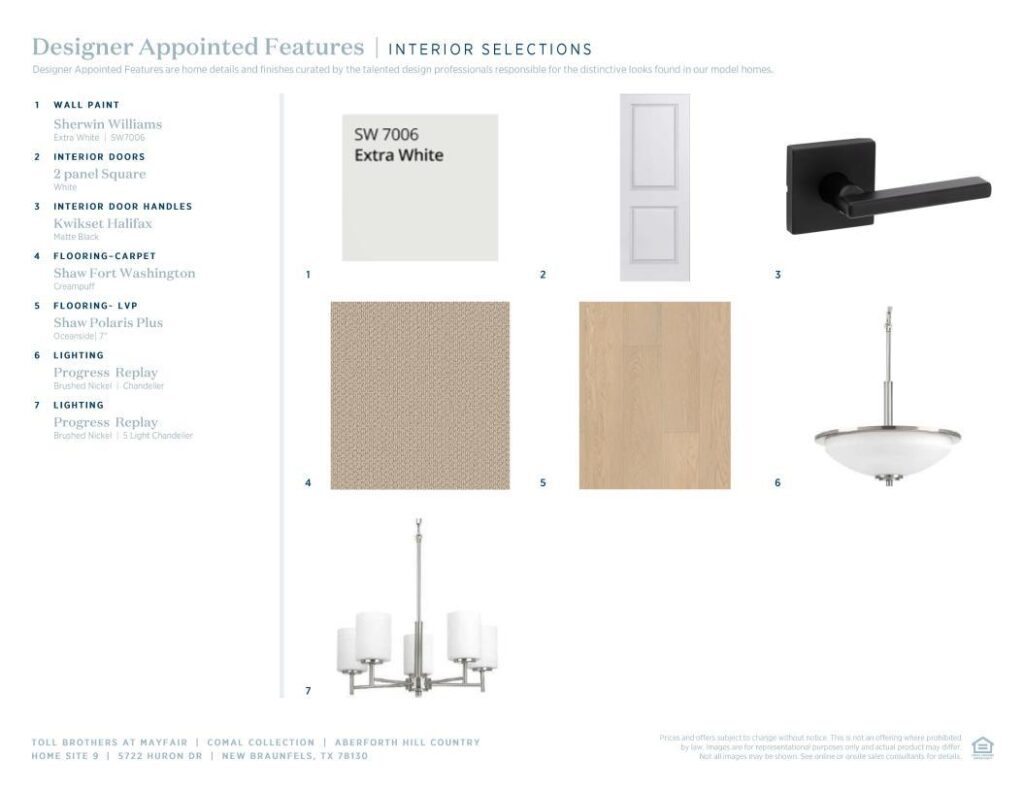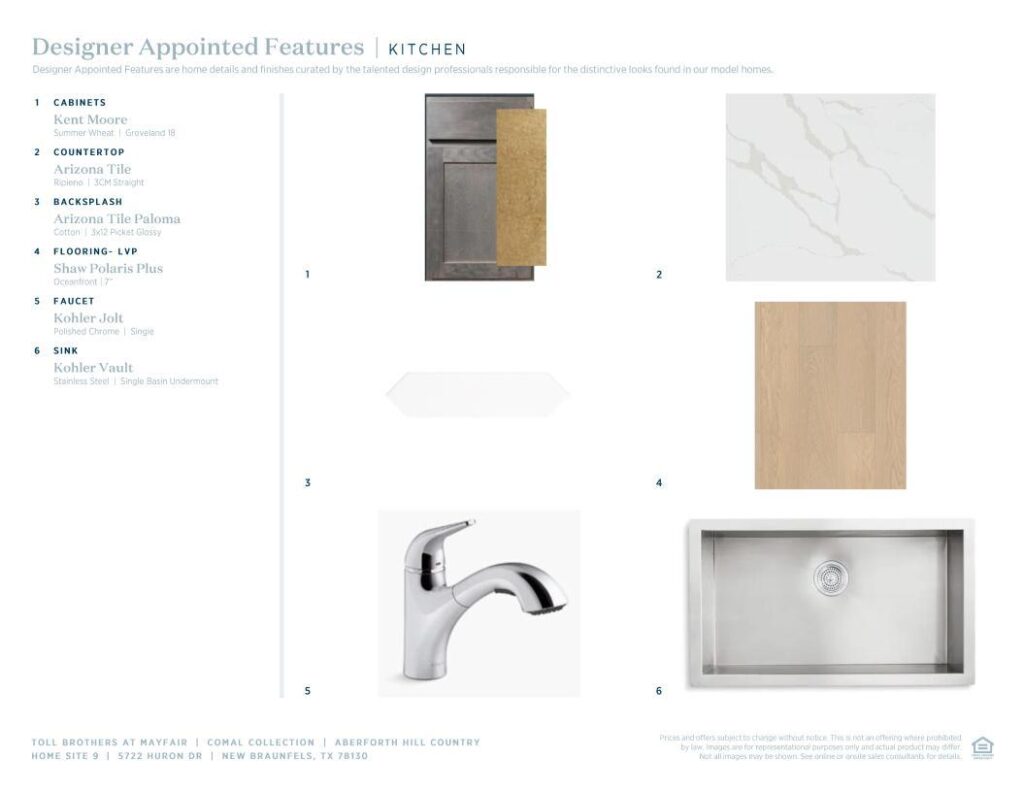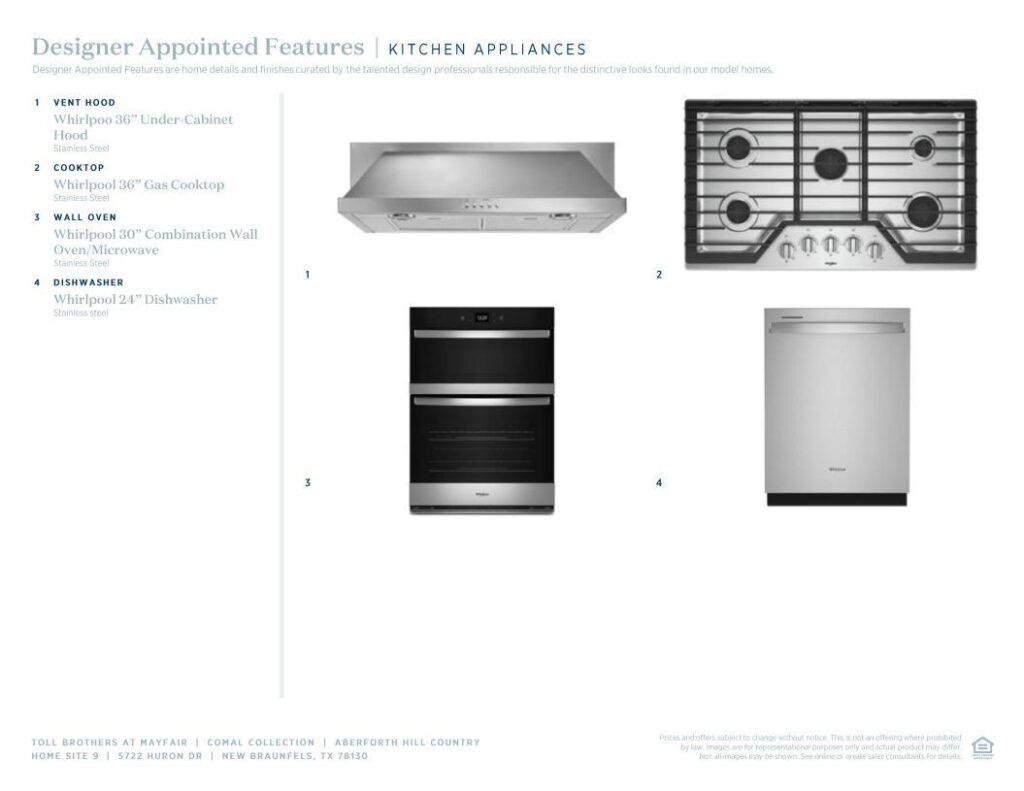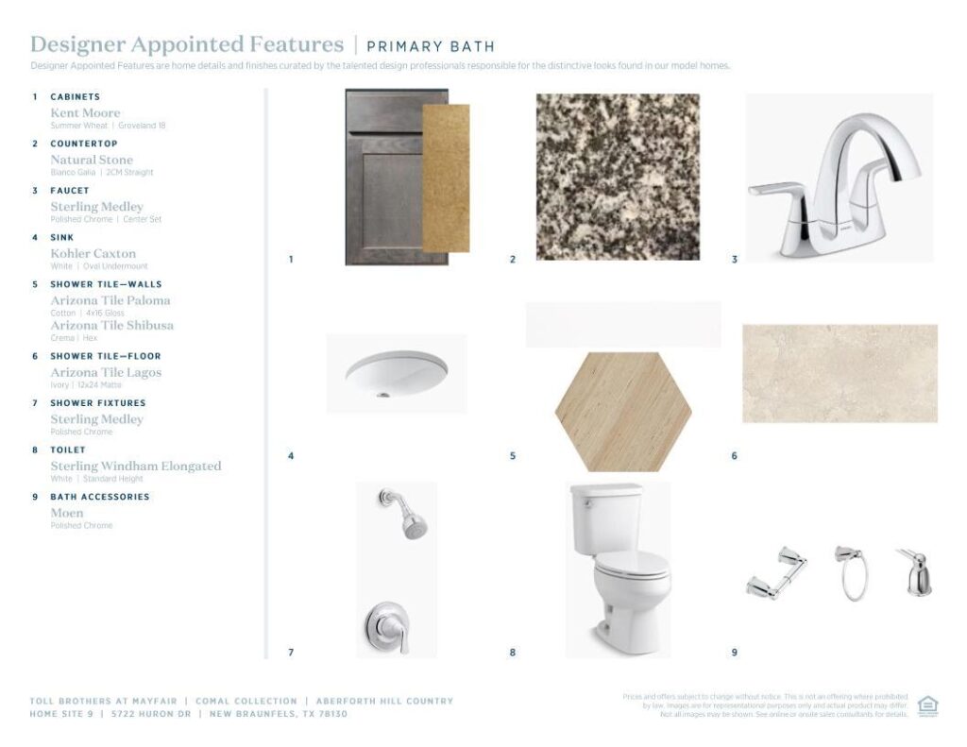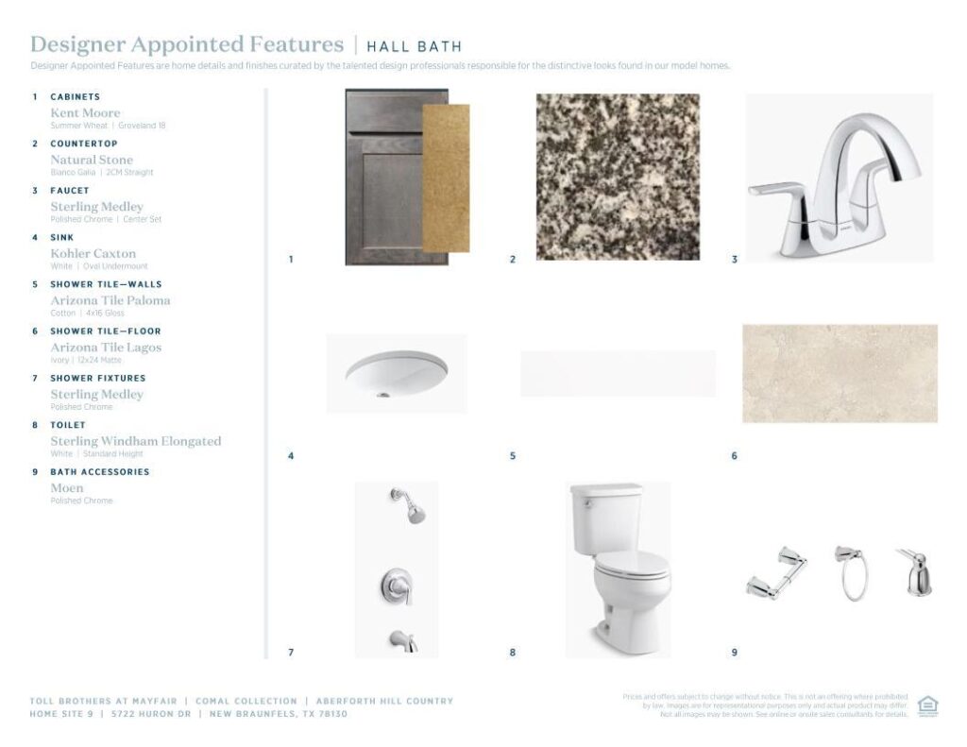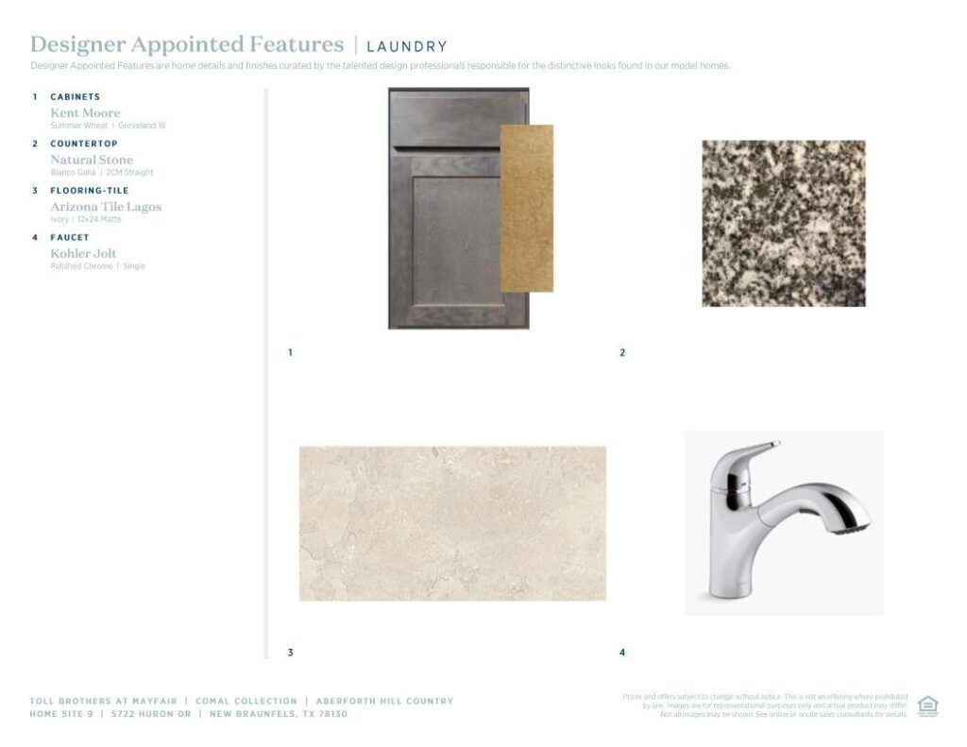This single-story, open floor plan has 3 bedrooms and 2 baths. The open-concept kitchen seamlessly connects to the main living area, offering easy access to the outdoor patio for dining and relaxation. Enjoy quality time with loved ones in this inviting living space. Just off the foyer, the expansive flex room provides ample room for entertaining or pursuing hobbies. The spacious primary bedroom suite offers a luxurious bath and impressive closet space. Plus, a wealth of community amenities is conveniently nearby. Don t miss the chance to experience this stunning home in person schedule your appointment today! Disclaimer: Photos are images only and should not be relied upon to confirm applicable features.
5722 Huron Dr
Toll Brothers
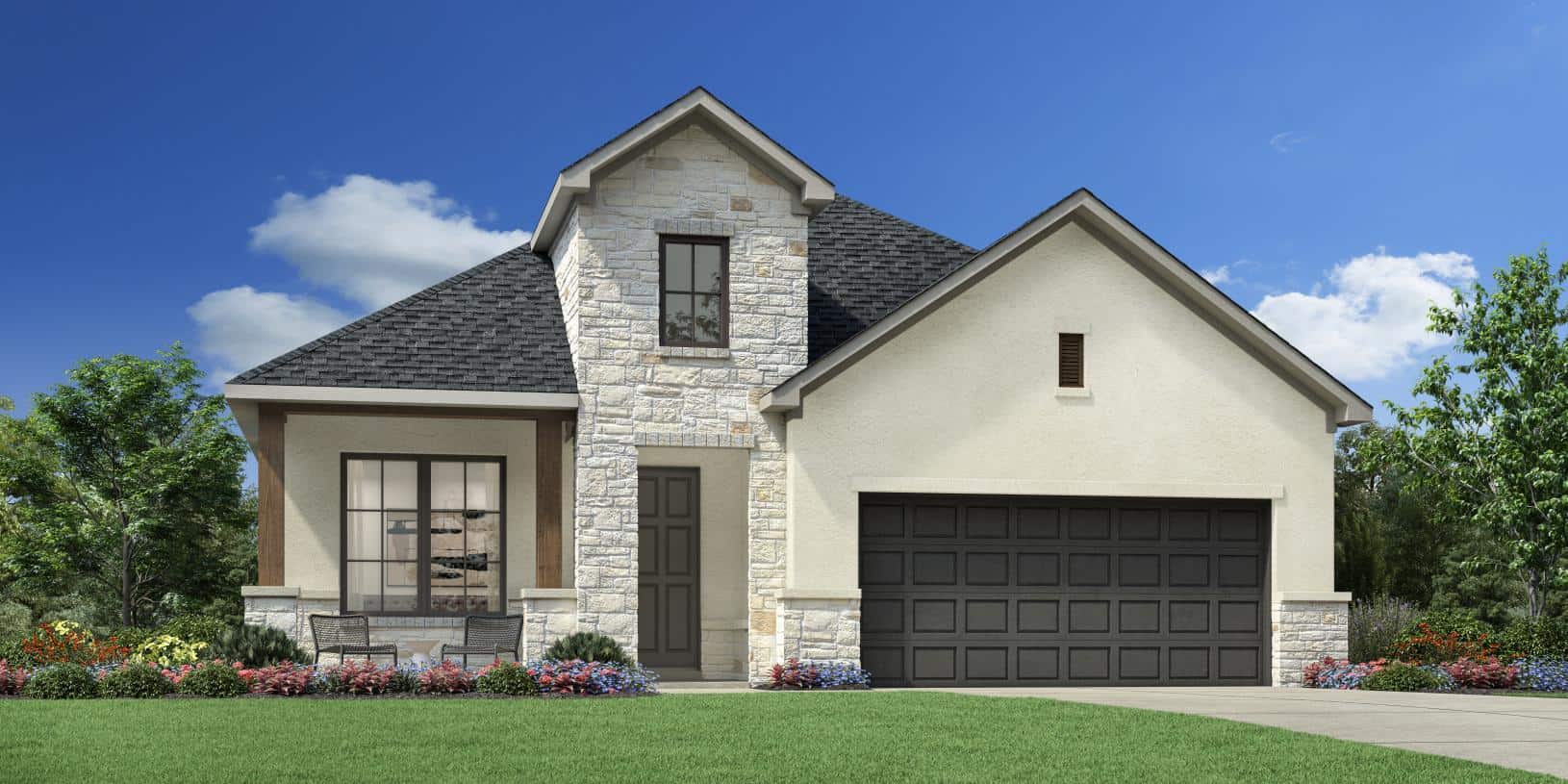
Builder
Toll Brothers
PlanAberforth
Square Footage1,926
Beds3
Baths2
Garage2
Stories1
Price$449,000
AvailabilityAvailable Now

