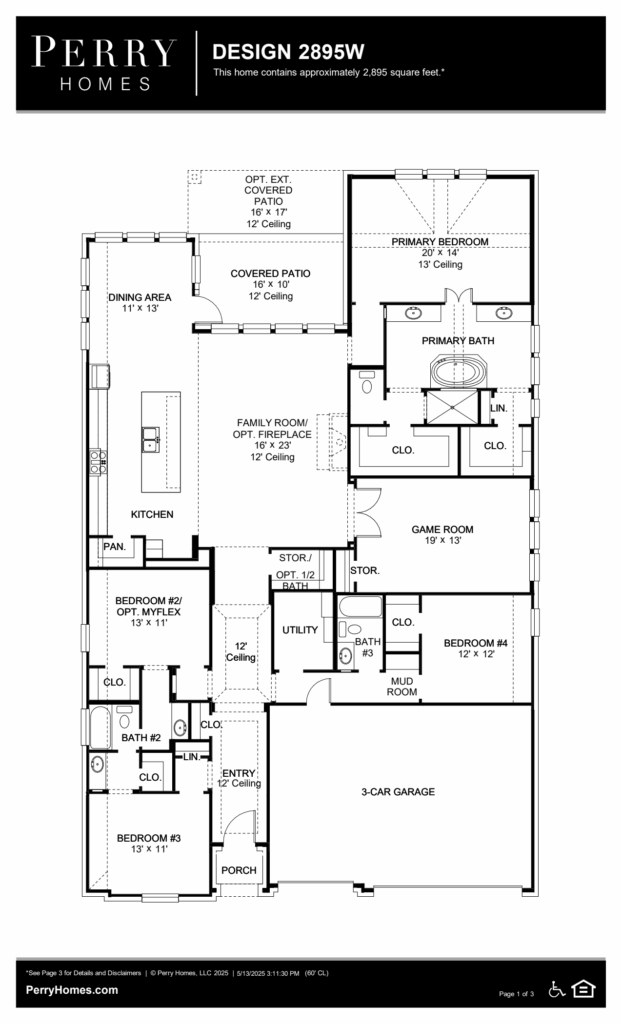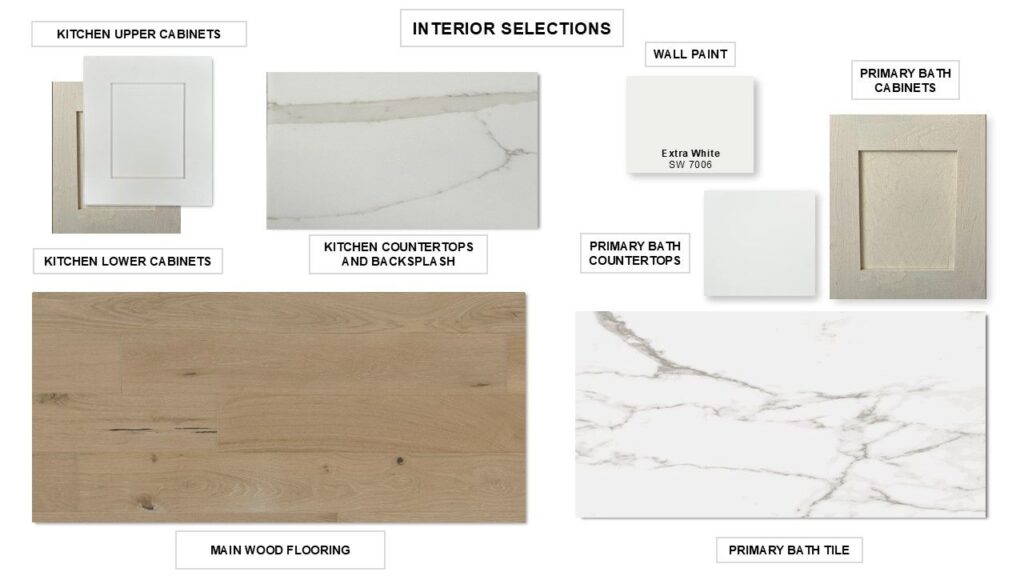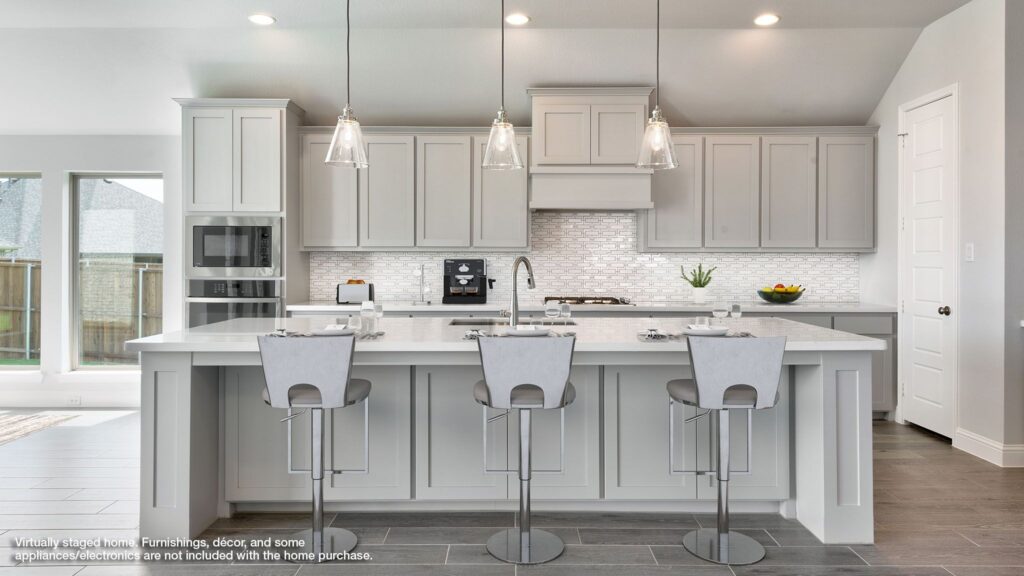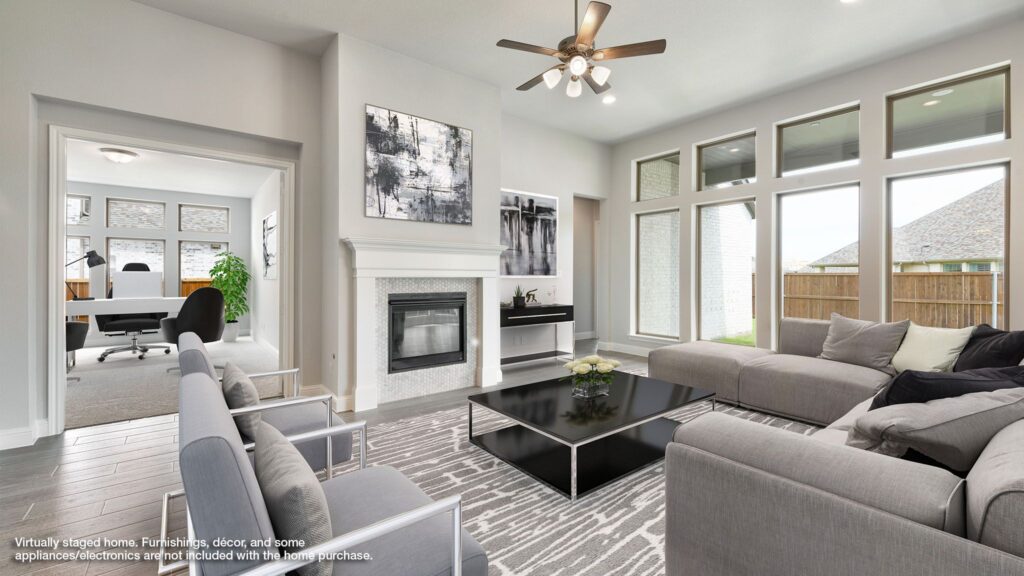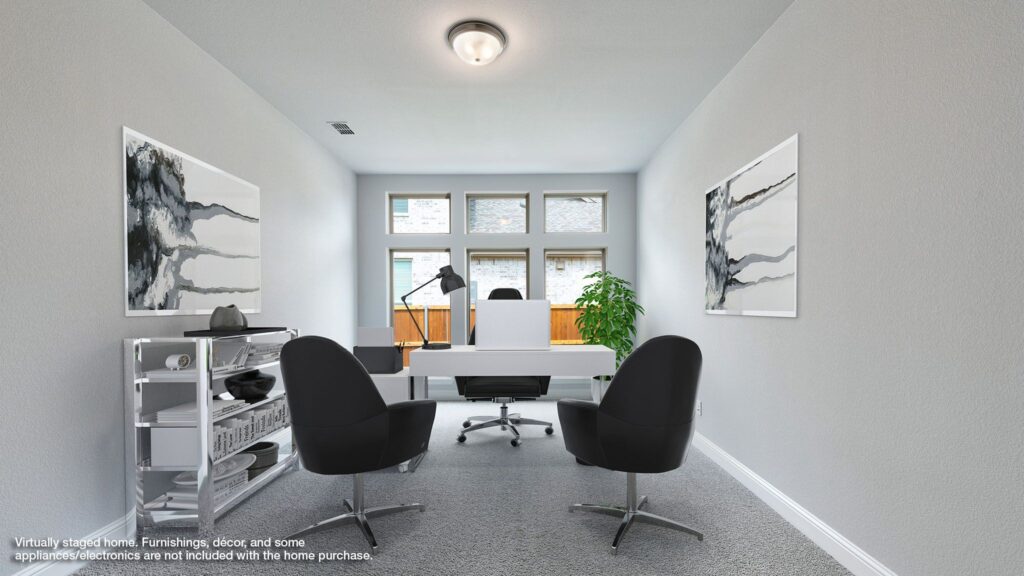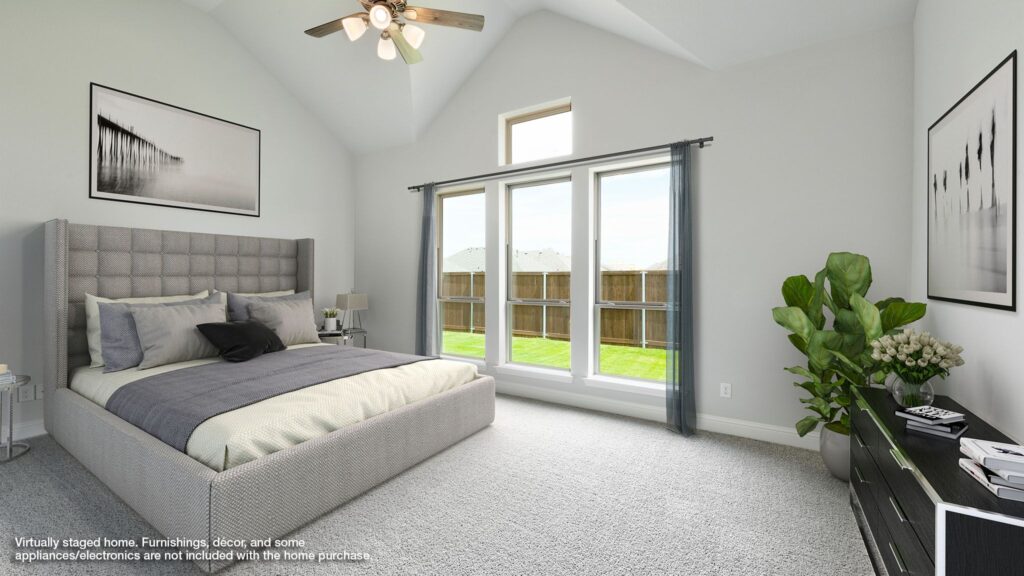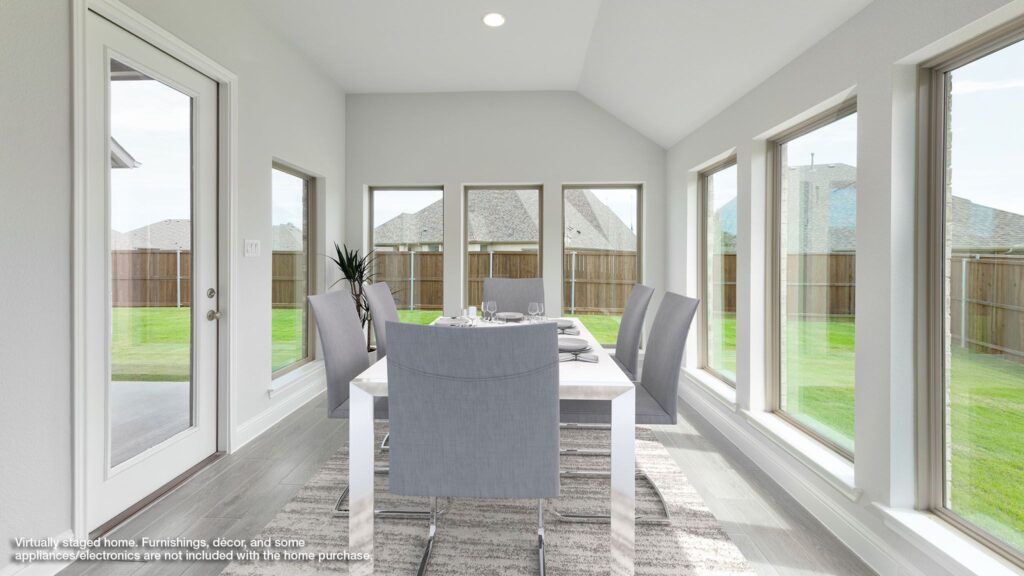Extended entry leads to open family room, kitchen and dining area. Hardwood floors throughout living areas. Family room features a wood mantel fireplace and wall of windows. Kitchen hosts island with built-in seating space, two wall ovens, and 5-burner gas cooktop. Game room with French doors just off family room. Secluded primary suite. Dual vanities, freestanding tub, separate glass-enclosed shower and two large walk-in closets in primary bath. A Hollywood bath, high ceilings, large windows and abundant closet space add to this one-story design. Extended covered backyard patio. Mud room off three-car garage. Representative Images. Features and specifications may vary by community.
5745 Satchel Trail
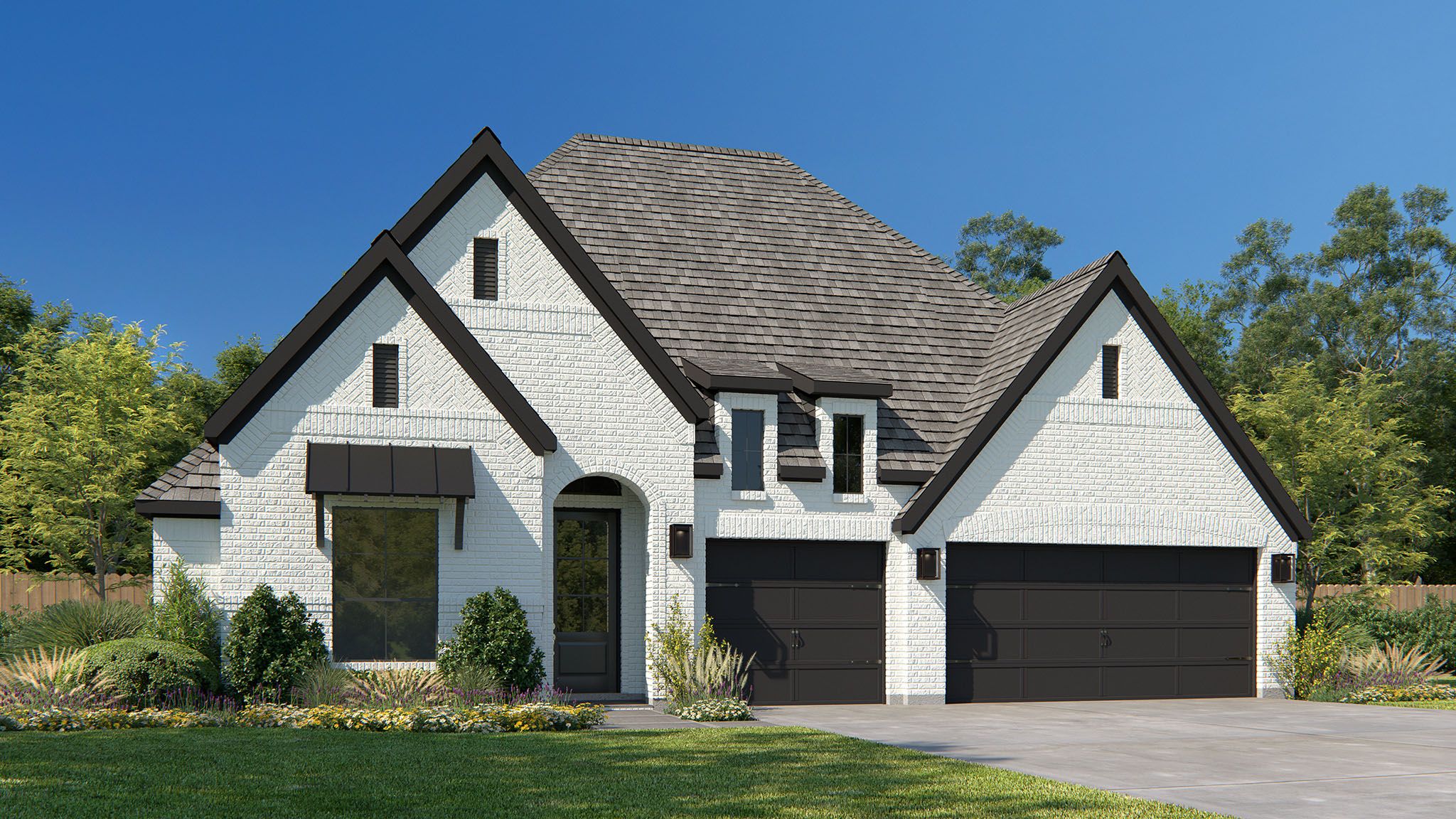
Builder
Perry Homes
Plan2895W
Square Footage2,895
Beds4
Baths3
Half Baths1
Garage3
Stories1
Price$757,900
AvailabilityAvailable: September 1, 2025

