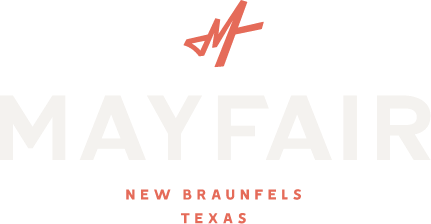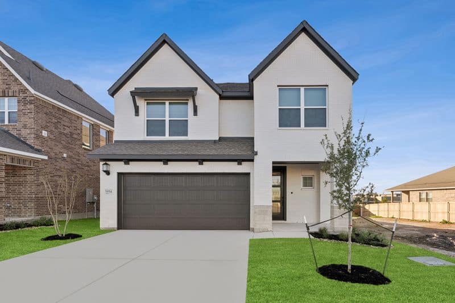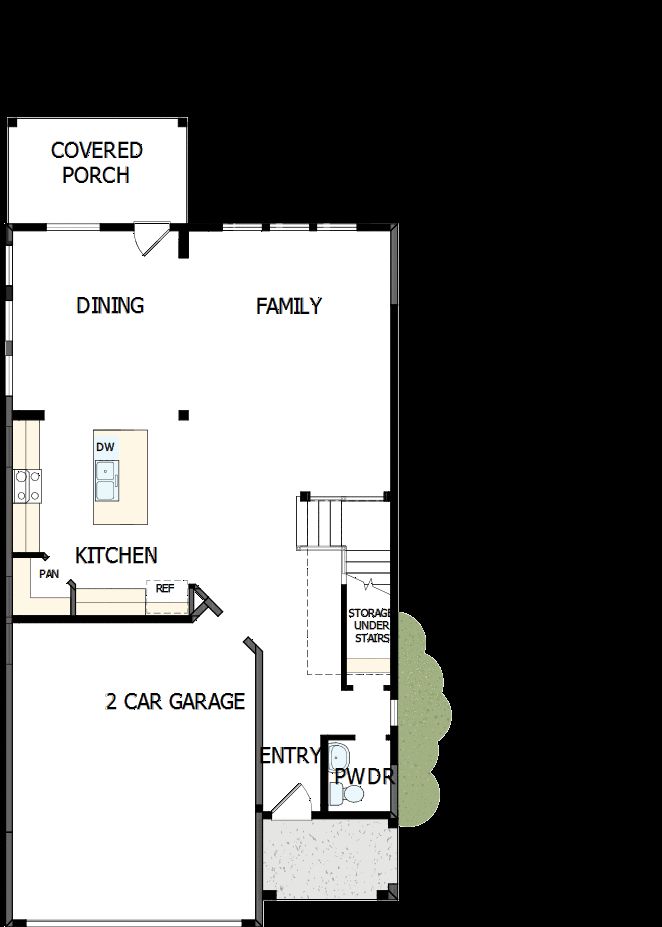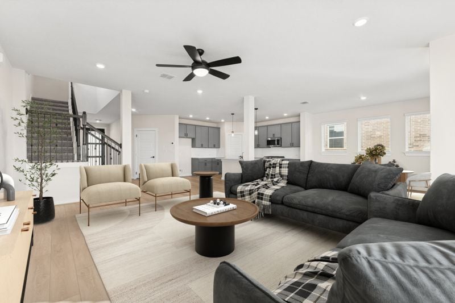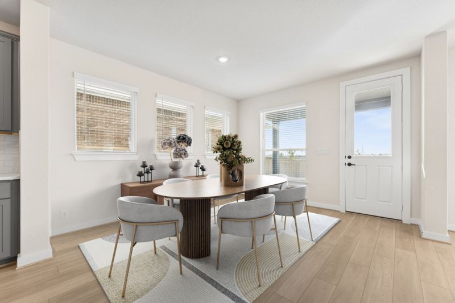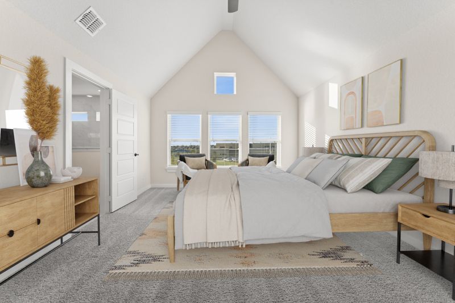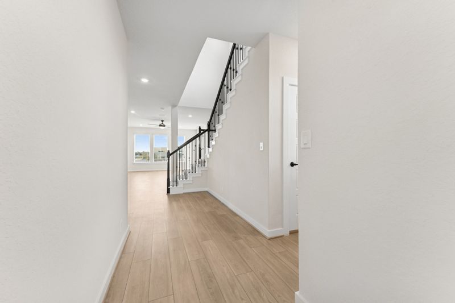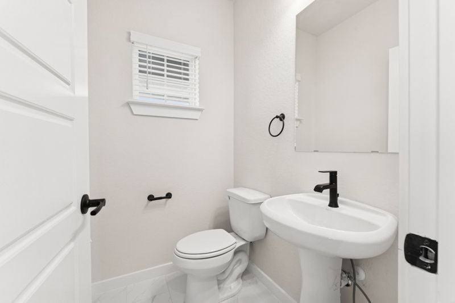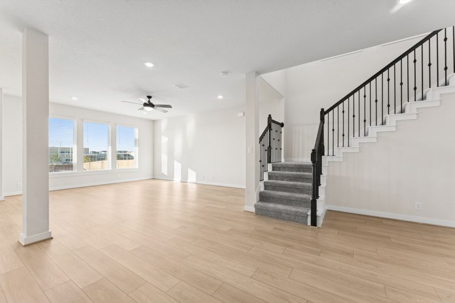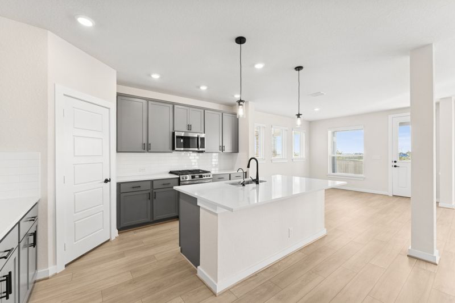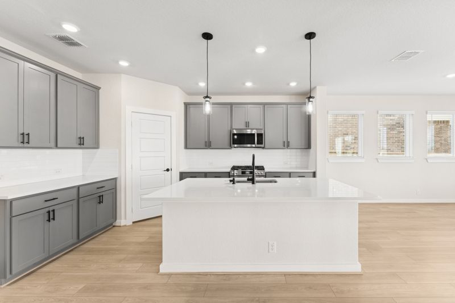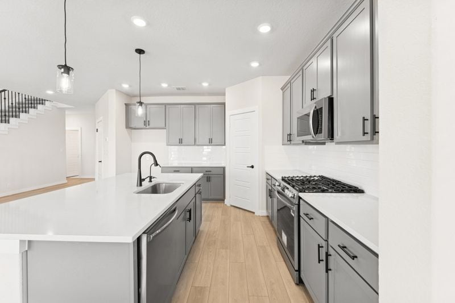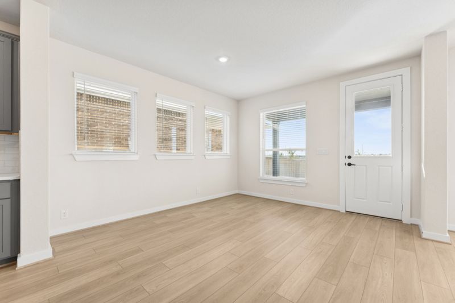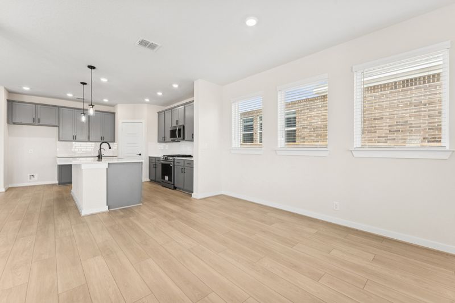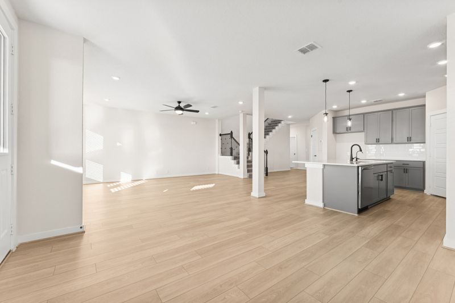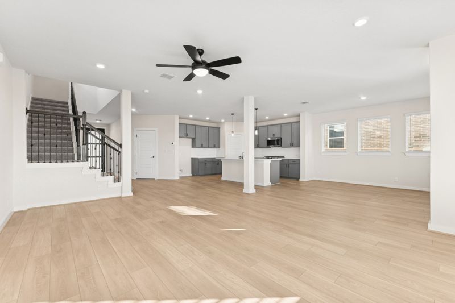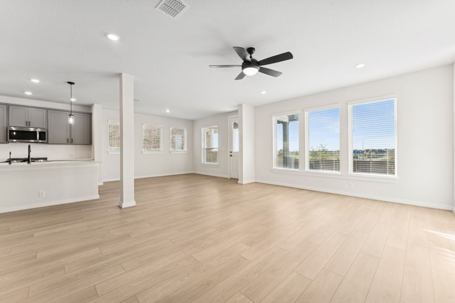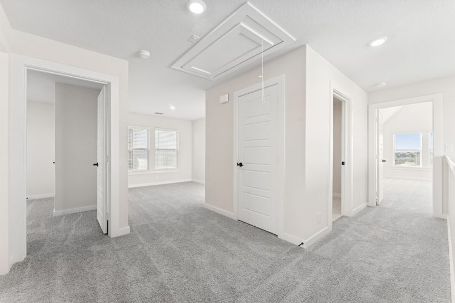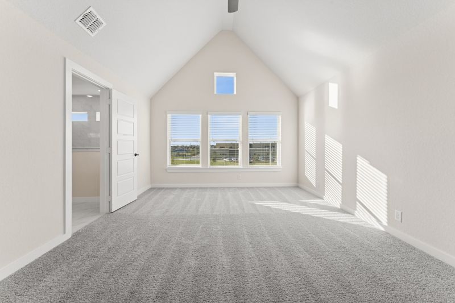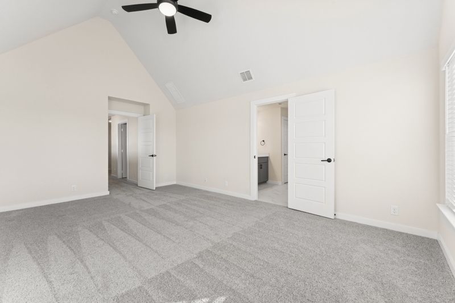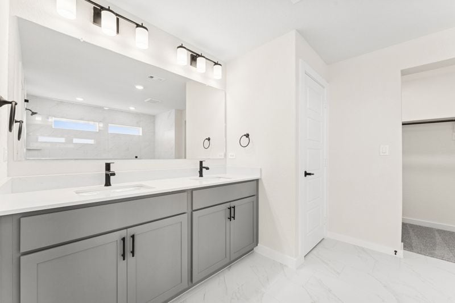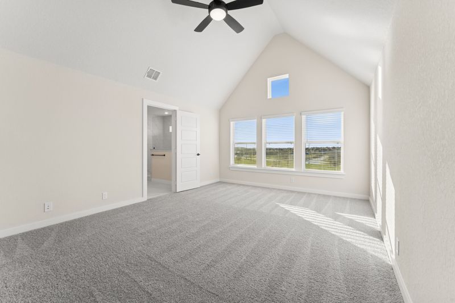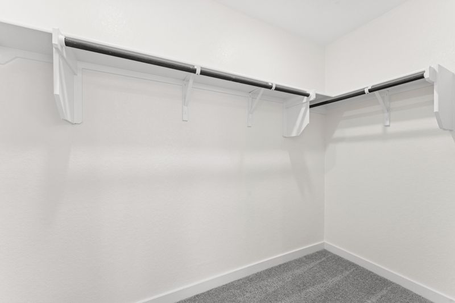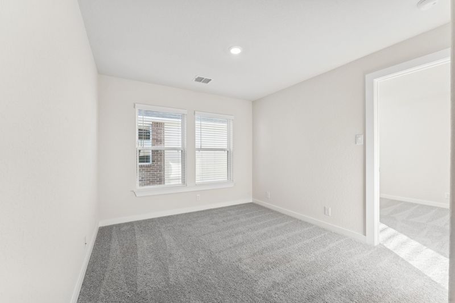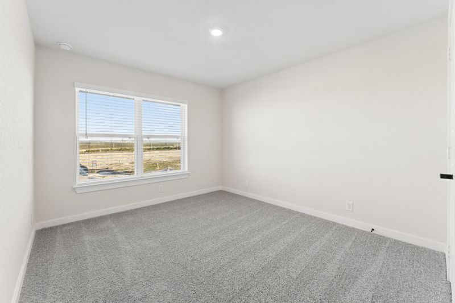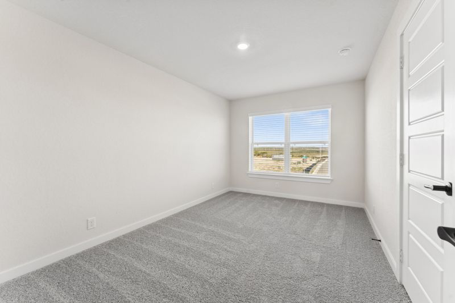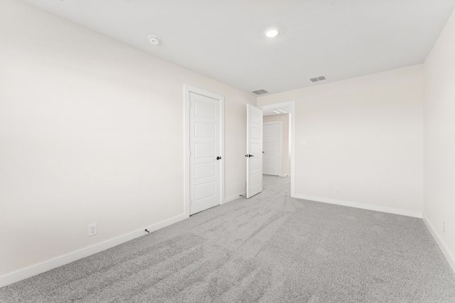Welcome to this stunning home with a spacious open floor plan on the first floor, where the living, dining, and kitchen areas seamlessly blend together, creating an inviting and airy atmosphere. Perfect for both family living and entertaining, the generous space allows for effortless flow and comfort.
Upstairs, you’ll find a private master bedroom suite, providing a peaceful retreat with a luxurious en suite bathroom and a large walk-in closet. This upper-level sanctuary is designed for relaxation and offers the perfect escape at the end of the day.
The second floor also features four additional bedrooms, offering ample space for family, guests, or a home office. A versatile retreat area provides even more flexibility, making it ideal for a playroom, study, or media room.
With its functional layout, modern finishes, and spacious living areas, this home is perfect for growing families or anyone who loves to entertain.

