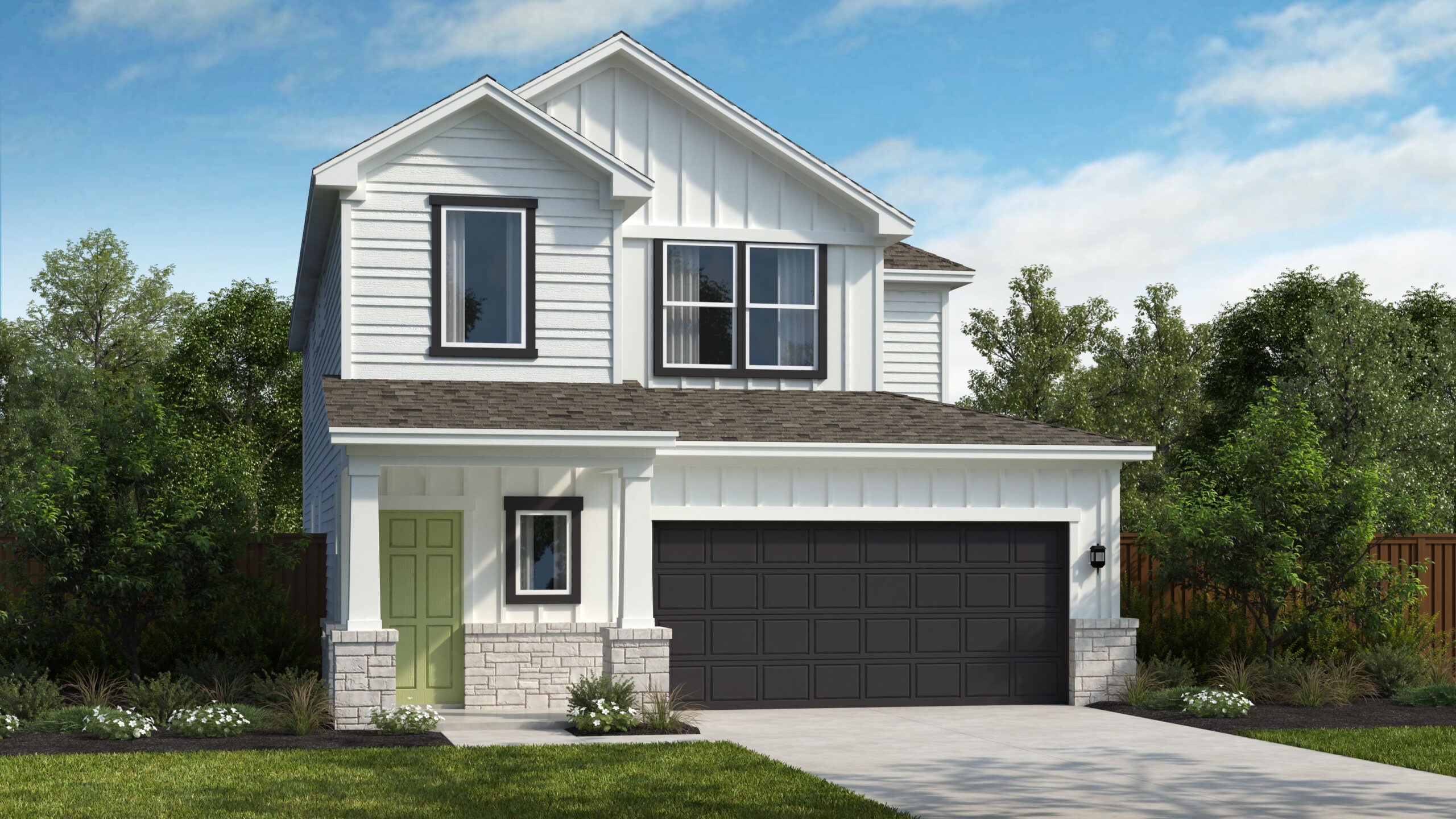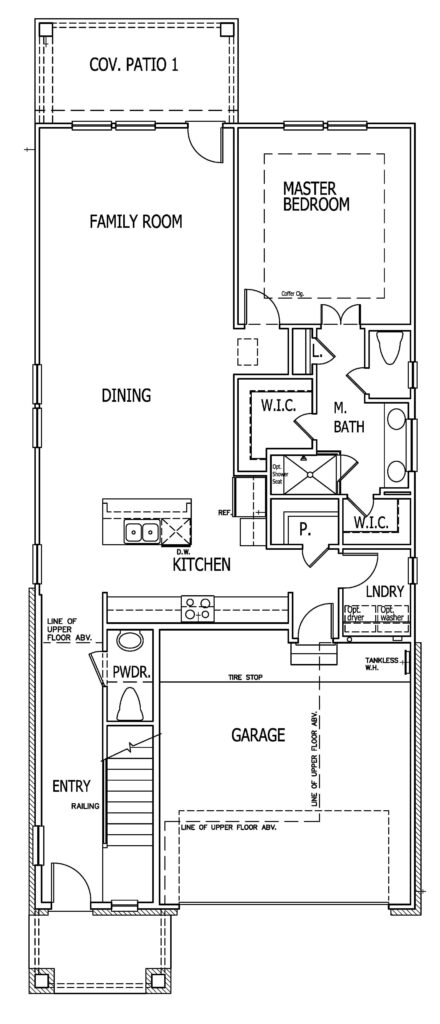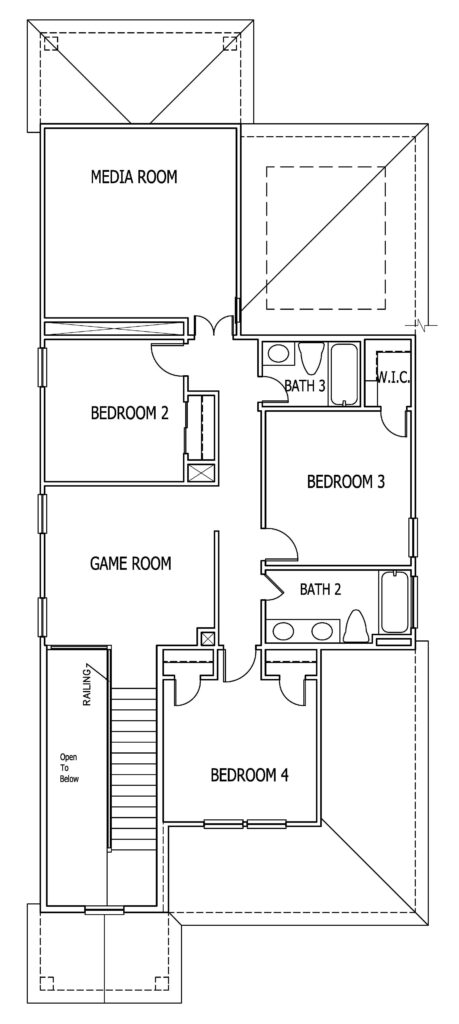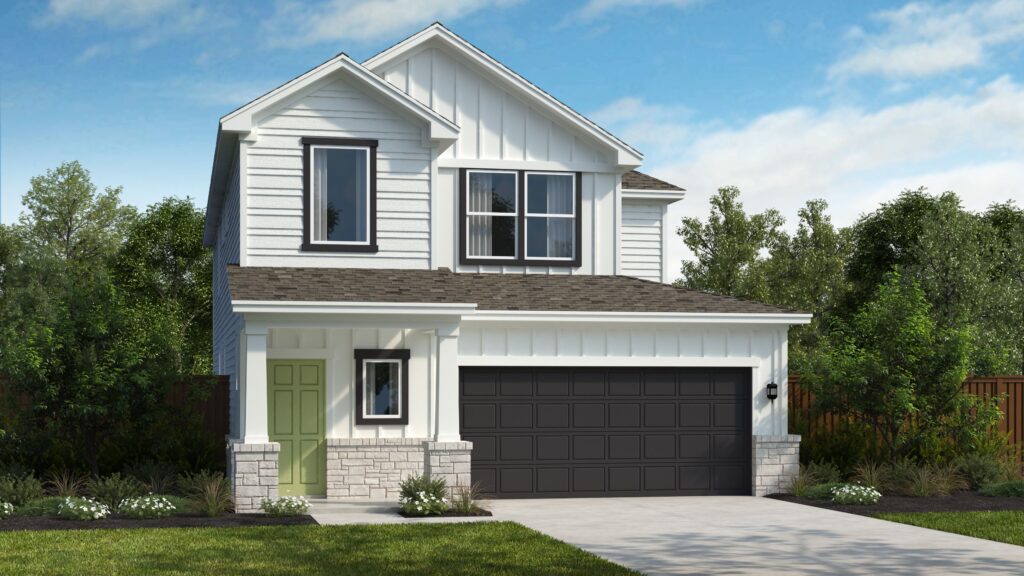Step into luxury and comfort with the New Pembrook Plan a thoughtfully designed 2,493 sq ft, 2-story home offering spacious living, modern features, and timeless style. This beautiful home boasts 4 bedrooms and 3.5 bathrooms, with the primary suite conveniently located on the main floor. Relax and unwind in the spa-like master bathroom, complete with a large, enclosed frameless glass shower perfect for staying warm and comfortable year-round. A charming boxed-out window adds elegance and natural light to the master retreat. The heart of the home is the island kitchen, designed for both function and entertaining, with ample space for meal prep and gathering. Upstairs, you’ll find both a game room and a media room, offering plenty of options for recreation, movie nights, or family fun. Enjoy outdoor living with the covered rear patio, perfect for morning coffee, weekend grilling, or relaxing evenings. The Pembrook Plan delivers space, style, and smart design ideal for growing families or anyone seeking versatile, high-quality living. Don’t miss your chance to make this stunning home yours. Schedule your tour today!
6033 Edna Pt
Scott Felder Homes

Builder
Scott Felder Homes
PlanPembrook
Square Footage2,493
Beds4
Baths3
Half Baths1
Garage2
Stories2
Price$449,990
AvailabilityAvailable: December 1, 2025




